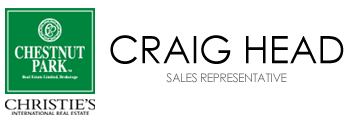Asking Price:
$1
Ref# E12356276





Welcome to a beautifully renovated family retreat nestled in the prestigious Rougemount Park community, located on a peaceful cul-de-sac. It offers a harmonious blend of elegance and comfort with over 3500 sq ft of total living space (2669 sq ft above grade plus 1100 Sq ft finished basement). Step into the grand foyer and be greeted by a majestic circular dark oak staircase with wrought iron pickets and a Tubular style Skylight, a hallmark of sophisticated design. The main floor features gleaming hardwood and white porcelain floors that flow through the spacious living areas. The gourmet kitchen is a chefs dream, complete with a central island, quartz countertops, a matching backsplash, and state-of-the-art appliances. The home boasts a total of 4+1 bedrooms and 5 washrooms, including two private primary suites. Both primary bedrooms are a sanctuary of relaxation with its opulent 5-piece ensuite. The finished basement extends the living space with a spacious recreation room, a wet bar, a full kitchen, and a studio-style bedroom with a 3-piece bathroom. The true showstopper is the resort-style backyard oasis. Entertain in style with an in-ground swimming pool, a gazebo, a shed, a concrete patio with a natural gas hookup, perfect for al fresco dining, interlock, and mature trees that offer privacy and tranquility. Whether youre relaxing poolside, hosting elegant dinner parties, or enjoying quiet moments, this home offers an unparalleled lifestyle in one of Rougemounts most sought-after locations. With schools, parks, lake, and shopping nearby, youll have everything you need. Dont miss this rare opportunity-schedule your private viewing today! And own this remarkable residence
Property Features
- Bedroom(s): 4 + 1
- Bathroom(s): 5
- Kitchen(s): 1
- Square footage: 2500-3000
- Estimated annual taxes: $9610 (2025)
- Detached / 2-Storey
- Parking spaces: 4
- Attached Garage (0)
- , Gas
The above information is deemed reliable, but is not guaranteed. Search facilities other than by a consumer seeking to purchase or lease real estate, is prohibited.
Brokered By: iCloud Realty Ltd.
Request More Information
We only collect personal information strictly necessary to effectively market / sell the property of sellers,
to assess, locate and qualify properties for buyers and to otherwise provide professional services to
clients and customers.
We value your privacy and assure you that your personal information is safely stored, securely transmitted, and protected. I/We do not sell, trade, transfer, rent or exchange your personal information.
All fields are mandatory.
Property Photos
Gallery
View Slide Show


















































Welcome to a beautifully renovated family retreat nestled in the prestigious Rougemount Park community, located on a peaceful cul-de-sac. It offers a harmonious blend of elegance and comfort with over 3500 sq ft of total living space (2669 sq ft above grade plus 1100 Sq ft finished basement). Step into the grand foyer and be greeted by a majestic circular dark oak staircase with wrought iron pickets and a Tubular style Skylight, a hallmark of sophisticated design. The main floor features gleaming hardwood and white porcelain floors that flow through the spacious living areas. The gourmet kitchen is a chefs dream, complete with a central island, quartz countertops, a matching backsplash, and state-of-the-art appliances. The home boasts a total of 4+1 bedrooms and 5 washrooms, including two private primary suites. Both primary bedrooms are a sanctuary of relaxation with its opulent 5-piece ensuite. The finished basement extends the living space with a spacious recreation room, a wet bar, a full kitchen, and a studio-style bedroom with a 3-piece bathroom. The true showstopper is the resort-style backyard oasis. Entertain in style with an in-ground swimming pool, a gazebo, a shed, a concrete patio with a natural gas hookup, perfect for al fresco dining, interlock, and mature trees that offer privacy and tranquility. Whether youre relaxing poolside, hosting elegant dinner parties, or enjoying quiet moments, this home offers an unparalleled lifestyle in one of Rougemounts most sought-after locations. With schools, parks, lake, and shopping nearby, youll have everything you need. Dont miss this rare opportunity-schedule your private viewing today! And own this remarkable residence
The above information is deemed reliable, but is not guaranteed. Search facilities other than by a consumer seeking to purchase or lease real estate, is prohibited.
Brokered By: iCloud Realty Ltd.
Request More Information
We only collect personal information strictly necessary to effectively market / sell the property of sellers,
to assess, locate and qualify properties for buyers and to otherwise provide professional services to
clients and customers.
We value your privacy and assure you that your personal information is safely stored, securely transmitted, and protected. I/We do not sell, trade, transfer, rent or exchange your personal information.
All fields are mandatory.
Request More Information
We only collect personal information strictly necessary to effectively market / sell the property of sellers,
to assess, locate and qualify properties for buyers and to otherwise provide professional services to
clients and customers.
We value your privacy and assure you that your personal information is safely stored, securely transmitted, and protected. I/We do not sell, trade, transfer, rent or exchange your personal information.
All fields are mandatory.
