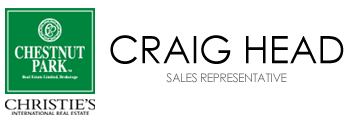Asking Price:
$2,499,900
Ref# C8159288

Recently Built Custom 3 Level Semi Detached Modern Home In The Trendy University Neighbourhood. Step Into This Open Concept Brightly Lit Living And Dining Space With Warm Chevron Flooring Throughout. The Large Chefs Kitchen Has Plenty Of Storage, A Large Oversized Island And Walkout To Patio For Dining Al Fresco. On The Second Level, 2 Spacious Bedrooms Feature Their Own Ensuite and Closet. Enjoy Your Morning Coffee In The Grand Primary Bedroom With A Wet Bar, Oversized Balcony, Expansive 5 Piece Ensuite With Stunning Views Of The CN Tower. The Lower Level Includes An Additional Bedroom And Bath, And The Large Recreation Space Is Perfect As A Gym, Office, Or Potential As A Rental. Close To Schools, Parks, Shopping, Theatres, Mall, Places Of Worship And More!
Property Features
- Bedroom(s): 3 + 1
- Bathroom(s): 5
- Kitchen(s): 1
- Lot Size: 15.50 x 75 Feet
- Estimated annual taxes: $9801 (2023)
- Semi-Detached / 3-Storey
- Metal/Side, Stone Exterior
- Parking spaces: 1
- Central Air, Forced Air Heating, Gas
The above information is deemed reliable, but is not guaranteed. Search facilities other than by a consumer seeking to purchase or lease real estate, is prohibited.
Brokered By: RE/MAX REALTRON DAVID SOBERANO GROUP
Request More Information
We only collect personal information strictly necessary to effectively market / sell the property of sellers,
to assess, locate and qualify properties for buyers and to otherwise provide professional services to
clients and customers.
We value your privacy and assure you that your personal information is safely stored, securely transmitted, and protected. I/We do not sell, trade, transfer, rent or exchange your personal information.
All fields are mandatory.
Property Photos
Gallery
View Slide Show

Recently Built Custom 3 Level Semi Detached Modern Home In The Trendy University Neighbourhood. Step Into This Open Concept Brightly Lit Living And Dining Space With Warm Chevron Flooring Throughout. The Large Chefs Kitchen Has Plenty Of Storage, A Large Oversized Island And Walkout To Patio For Dining Al Fresco. On The Second Level, 2 Spacious Bedrooms Feature Their Own Ensuite and Closet. Enjoy Your Morning Coffee In The Grand Primary Bedroom With A Wet Bar, Oversized Balcony, Expansive 5 Piece Ensuite With Stunning Views Of The CN Tower. The Lower Level Includes An Additional Bedroom And Bath, And The Large Recreation Space Is Perfect As A Gym, Office, Or Potential As A Rental. Close To Schools, Parks, Shopping, Theatres, Mall, Places Of Worship And More!
The above information is deemed reliable, but is not guaranteed. Search facilities other than by a consumer seeking to purchase or lease real estate, is prohibited.
Brokered By: RE/MAX REALTRON DAVID SOBERANO GROUP
Request More Information
We only collect personal information strictly necessary to effectively market / sell the property of sellers,
to assess, locate and qualify properties for buyers and to otherwise provide professional services to
clients and customers.
We value your privacy and assure you that your personal information is safely stored, securely transmitted, and protected. I/We do not sell, trade, transfer, rent or exchange your personal information.
All fields are mandatory.
Request More Information
We only collect personal information strictly necessary to effectively market / sell the property of sellers,
to assess, locate and qualify properties for buyers and to otherwise provide professional services to
clients and customers.
We value your privacy and assure you that your personal information is safely stored, securely transmitted, and protected. I/We do not sell, trade, transfer, rent or exchange your personal information.
All fields are mandatory.
Property Rooms
| Floor | Room | Dimensions | Description |
| Main | Living | 4.83 x 5.15 | Hardwood Floor, Large Window, Combined W/Dining |
| Main | Dining | 4.83 x 3.42 | Hardwood Floor, Open Concept, Combined W/Kitchen |
| Main | Kitchen | 4.83 x 4.38 | Hardwood Floor, Stone Counter, Walk-Out |
| 2nd | Br | 3.13 x 3.26 | 4 Pc Ensuite, Hardwood Floor, Closet |
| 2nd | Br | 3.27 x 4.3 | 3 Pc Ensuite, Balcony, W/I Closet |
| 3rd | Br | 4.81 x 4.76 | 5 Pc Ensuite, Balcony, W/I Closet |
| Bsmt | Br | 2.39 x 2.92 | Tile Floor, Window |
| Bsmt | Rec | 4.83 x 7.64 | Tile Floor, W/O To Patio |
| Main | Bathroom | 1 x 2 | |
| 2nd | Bathroom | 1 x 4 | |
| 2nd | Bathroom | 1 x 3 | |
| 3rd | Bathroom | 1 x 5 | |
| Bsmt | Bathroom | 1 x 3 |
Appointment Request
We only collect personal information strictly necessary to effectively market / sell the property of sellers,
to assess, locate and qualify properties for buyers and to otherwise provide professional services to
clients and customers.
We value your privacy and assure you that your personal information is safely stored, securely transmitted, and protected. I/We do not sell, trade, transfer, rent or exchange your personal information.
All fields are mandatory.
Appointment Request
We only collect personal information strictly necessary to effectively market / sell the property of sellers,
to assess, locate and qualify properties for buyers and to otherwise provide professional services to
clients and customers.
We value your privacy and assure you that your personal information is safely stored, securely transmitted, and protected. I/We do not sell, trade, transfer, rent or exchange your personal information.
All fields are mandatory.

