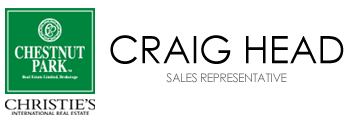Asking Price:
$1,349,000
Ref# C8152696





Welcome Home To History-Rich, Luxurious Imperial Plaza. Step Into This Meticulously Designed Home W/ Meticulous Attention To Refined Aesthetic, Architecture, Function, Storage And Lighting! Featuring 16Ft Ceilings, Unobstructed Neighbourhood Vistas, Large Entertainers Kitchen, Floor To Ceiling Glass Creates A Truly Special Private Master Suite.2nd Bedroom W/Custom Glass Doors/Drapery. Custom Milled Storage Added Everywhere You Look. 20 Ft Of Milled Bookcases W/ Sliding Library Ladder. Automated Blinds. Curated Lighting Ft. Flos Multipoint Masterpiece. Suite 821 Is In A League Of Its Own!
Property Features
- Bedroom(s): 2
- Bathroom(s): 2
- Kitchen(s): 1
- Maintenance: $1050.00
- Square footage: 1000-1199
- Estimated annual taxes: $5200 (2023)
- Amenities: Concierge, Gym, Indoor Pool, Media Room, Squash/Racquet Court
- Condo Apt / 2-Storey
- Concrete, Stone Exterior
- Parking spaces: 1
- Parking: Owned / Undergrnd
- Locker: Owned
- Central Air, Forced Air Heating, Ensuite, Upper Level
The above information is deemed reliable, but is not guaranteed. Search facilities other than by a consumer seeking to purchase or lease real estate, is prohibited.
Brokered By: HARVEY KALLES REAL ESTATE LTD.
Request More Information
We only collect personal information strictly necessary to effectively market / sell the property of sellers,
to assess, locate and qualify properties for buyers and to otherwise provide professional services to
clients and customers.
We value your privacy and assure you that your personal information is safely stored, securely transmitted, and protected. I/We do not sell, trade, transfer, rent or exchange your personal information.
All fields are mandatory.
Property Photos
Gallery
View Slide Show


































Welcome Home To History-Rich, Luxurious Imperial Plaza. Step Into This Meticulously Designed Home W/ Meticulous Attention To Refined Aesthetic, Architecture, Function, Storage And Lighting! Featuring 16Ft Ceilings, Unobstructed Neighbourhood Vistas, Large Entertainers Kitchen, Floor To Ceiling Glass Creates A Truly Special Private Master Suite.2nd Bedroom W/Custom Glass Doors/Drapery. Custom Milled Storage Added Everywhere You Look. 20 Ft Of Milled Bookcases W/ Sliding Library Ladder. Automated Blinds. Curated Lighting Ft. Flos Multipoint Masterpiece. Suite 821 Is In A League Of Its Own!
The above information is deemed reliable, but is not guaranteed. Search facilities other than by a consumer seeking to purchase or lease real estate, is prohibited.
Brokered By: HARVEY KALLES REAL ESTATE LTD.
Request More Information
We only collect personal information strictly necessary to effectively market / sell the property of sellers,
to assess, locate and qualify properties for buyers and to otherwise provide professional services to
clients and customers.
We value your privacy and assure you that your personal information is safely stored, securely transmitted, and protected. I/We do not sell, trade, transfer, rent or exchange your personal information.
All fields are mandatory.
Request More Information
We only collect personal information strictly necessary to effectively market / sell the property of sellers,
to assess, locate and qualify properties for buyers and to otherwise provide professional services to
clients and customers.
We value your privacy and assure you that your personal information is safely stored, securely transmitted, and protected. I/We do not sell, trade, transfer, rent or exchange your personal information.
All fields are mandatory.
Request More Information
We only collect personal information strictly necessary to effectively market / sell the property of sellers,
to assess, locate and qualify properties for buyers and to otherwise provide professional services to
clients and customers.
We value your privacy and assure you that your personal information is safely stored, securely transmitted, and protected. I/We do not sell, trade, transfer, rent or exchange your personal information.
All fields are mandatory.
Property Rooms
| Floor | Room | Dimensions | Description |
| Main | Kitchen | 3.82 x 2.08 | Panelled, Stone Counter, Stainless Steel Appl |
| Main | Living | 4.95 x 5.18 | Open Concept, Combined W/Dining, Cathedral Ceiling |
| Main | Dining | 4.95 x 5.18 | Open Concept, Combined W/Living, Cathedral Ceiling |
| Main | 2nd Br | 3.05 x 2.82 | Glass Doors, B/I Closet, Closet Organizers |
| 2nd | Prim Bdrm | 3.45 x 3.45 | O/Looks Living, 3 Pc Ensuite, W/I Closet |
| Main | Bathroom | 1 x 4 | |
| 2nd | Bathroom | 1 x 3 |
Appointment Request
We only collect personal information strictly necessary to effectively market / sell the property of sellers,
to assess, locate and qualify properties for buyers and to otherwise provide professional services to
clients and customers.
We value your privacy and assure you that your personal information is safely stored, securely transmitted, and protected. I/We do not sell, trade, transfer, rent or exchange your personal information.
All fields are mandatory.
Appointment Request
We only collect personal information strictly necessary to effectively market / sell the property of sellers,
to assess, locate and qualify properties for buyers and to otherwise provide professional services to
clients and customers.
We value your privacy and assure you that your personal information is safely stored, securely transmitted, and protected. I/We do not sell, trade, transfer, rent or exchange your personal information.
All fields are mandatory.
