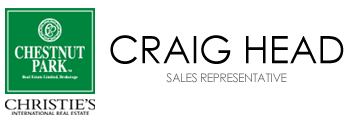Asking Price:
$1,640,000
Ref# C8263360





Welcome to luxury living at The Imperial Private Residences! Rarely available, this split layout 2 bedroom, 2 bathroom, 2 parking + 2 locker suite is one you wont want to miss! This south east corner unit boasts 1015 sf of interior living space and offers 11 ft ceilings throughout fitted with crown mouldings. Appreciate the custom Cameo Kitchen with the marble countertops, backsplash, breakfast bar seating plus views of the city while youre cooking. Enjoy the open concept living and dining area with south city views. The primary suite offers a walk-in closet plus a 5-piece ensuite bathroom while the second bedroom offers a wall to wall built-in closet ideal for storage of any sort, south views and an additional double closet with organisers and a 3-piece bathroom. Designer done unit with every detail thought of; warm hardwood floors, crown mouldings, custom closet organisers throughout, stunning light fixtures, wallpaper and window coverings.
Property Features
- Bedroom(s): 2
- Bathroom(s): 2
- Kitchen(s): 1
- Maintenance: $1153.08
- Square footage: 1000-1199
- Estimated annual taxes: $6536.41 (2023)
- Amenities: Concierge, Guest Suites, Gym, Indoor Pool, Sauna, Visitor Parking
- Condo Apt / Apartment
- Concrete, Stone Exterior
- Parking spaces: 2
- Parking: Owned / Undergrnd
- Locker: Owned
- Central Air, Forced Air Heating, Ensuite, Main Level
The above information is deemed reliable, but is not guaranteed. Search facilities other than by a consumer seeking to purchase or lease real estate, is prohibited.
Brokered By: CHESTNUT PARK REAL ESTATE LIMITED
Request More Information
We only collect personal information strictly necessary to effectively market / sell the property of sellers,
to assess, locate and qualify properties for buyers and to otherwise provide professional services to
clients and customers.
We value your privacy and assure you that your personal information is safely stored, securely transmitted, and protected. I/We do not sell, trade, transfer, rent or exchange your personal information.
All fields are mandatory.
Property Photos
Gallery
View Slide Show








































Welcome to luxury living at The Imperial Private Residences! Rarely available, this split layout 2 bedroom, 2 bathroom, 2 parking + 2 locker suite is one you wont want to miss! This south east corner unit boasts 1015 sf of interior living space and offers 11 ft ceilings throughout fitted with crown mouldings. Appreciate the custom Cameo Kitchen with the marble countertops, backsplash, breakfast bar seating plus views of the city while youre cooking. Enjoy the open concept living and dining area with south city views. The primary suite offers a walk-in closet plus a 5-piece ensuite bathroom while the second bedroom offers a wall to wall built-in closet ideal for storage of any sort, south views and an additional double closet with organisers and a 3-piece bathroom. Designer done unit with every detail thought of; warm hardwood floors, crown mouldings, custom closet organisers throughout, stunning light fixtures, wallpaper and window coverings.
The above information is deemed reliable, but is not guaranteed. Search facilities other than by a consumer seeking to purchase or lease real estate, is prohibited.
Brokered By: CHESTNUT PARK REAL ESTATE LIMITED
Request More Information
We only collect personal information strictly necessary to effectively market / sell the property of sellers,
to assess, locate and qualify properties for buyers and to otherwise provide professional services to
clients and customers.
We value your privacy and assure you that your personal information is safely stored, securely transmitted, and protected. I/We do not sell, trade, transfer, rent or exchange your personal information.
All fields are mandatory.
Request More Information
We only collect personal information strictly necessary to effectively market / sell the property of sellers,
to assess, locate and qualify properties for buyers and to otherwise provide professional services to
clients and customers.
We value your privacy and assure you that your personal information is safely stored, securely transmitted, and protected. I/We do not sell, trade, transfer, rent or exchange your personal information.
All fields are mandatory.
Property Rooms
| Floor | Room | Dimensions | Description |
| Main | Kitchen | 2.95 x 2.74 | Breakfast Bar, Crown Moulding, Stainless Steel Appl |
| Main | Living | 4.62 x 4.27 | Combined W/Dining, Pot Lights, B/I Appliances |
| Main | Dining | 4.62 x 4.27 | Combined W/Living, Pot Lights, Hardwood Floor |
| Main | Prim Bdrm | 3.73 x 3.71 | W/I Closet, 5 Pc Ensuite, Hardwood Floor |
| Main | 2nd Br | 3.51 x 3.35 | Hardwood Floor, Closet Organizers, 3 Pc Ensuite |
| Main | Foyer | 3.96 x 1.52 | Hardwood Floor, Open Concept, Closet |
| Main | Bathroom | 1 x 5 | |
| Main | Bathroom | 1 x 3 |
Appointment Request
We only collect personal information strictly necessary to effectively market / sell the property of sellers,
to assess, locate and qualify properties for buyers and to otherwise provide professional services to
clients and customers.
We value your privacy and assure you that your personal information is safely stored, securely transmitted, and protected. I/We do not sell, trade, transfer, rent or exchange your personal information.
All fields are mandatory.
Appointment Request
We only collect personal information strictly necessary to effectively market / sell the property of sellers,
to assess, locate and qualify properties for buyers and to otherwise provide professional services to
clients and customers.
We value your privacy and assure you that your personal information is safely stored, securely transmitted, and protected. I/We do not sell, trade, transfer, rent or exchange your personal information.
All fields are mandatory.
