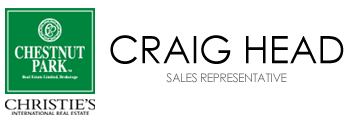Asking Price:
$464,900
Ref# C8221284





Location! Location! Location! The Yorkdale Condos, Newer Freshly Painted Junior 1 Bedroom Unit.Open Concept layout. Featuring A Contemporary Open Concept Design .Walk out to a huge terrace. 1 Locker. Low maintenace. Great facilities: Guest Suite, Patio with BBQ, Gym, Party room.Perfect Location For Commuters, Walking Distance To Transit Hub, Yorkdale Mall, 401 Highway, Short Ride to Downtown.
Property Features
- Bedroom(s): 1
- Bathroom(s): 1
- Kitchen(s): 1
- Maintenance: $317.94
- Square footage: 0-499
- Approx. age: 0-5 years
- Estimated annual taxes: $1481 (2023)
- Amenities: Bbqs Allowed, Bike Storage, Concierge, Gym, Party/Meeting Room, Visitor Parking
- Condo Apt / Apartment
- Concrete Exterior
- Parking spaces: 0
- Locker: Owned
- Central Air, Forced Air Heating, Ensuite, Main Level
The above information is deemed reliable, but is not guaranteed. Search facilities other than by a consumer seeking to purchase or lease real estate, is prohibited.
Brokered By: RE/MAX WEST REALTY INC.
Request More Information
We only collect personal information strictly necessary to effectively market / sell the property of sellers,
to assess, locate and qualify properties for buyers and to otherwise provide professional services to
clients and customers.
We value your privacy and assure you that your personal information is safely stored, securely transmitted, and protected. I/We do not sell, trade, transfer, rent or exchange your personal information.
All fields are mandatory.
Property Photos
Gallery
View Slide Show
























Location! Location! Location! The Yorkdale Condos, Newer Freshly Painted Junior 1 Bedroom Unit.Open Concept layout. Featuring A Contemporary Open Concept Design .Walk out to a huge terrace. 1 Locker. Low maintenace. Great facilities: Guest Suite, Patio with BBQ, Gym, Party room.Perfect Location For Commuters, Walking Distance To Transit Hub, Yorkdale Mall, 401 Highway, Short Ride to Downtown.
The above information is deemed reliable, but is not guaranteed. Search facilities other than by a consumer seeking to purchase or lease real estate, is prohibited.
Brokered By: RE/MAX WEST REALTY INC.
Request More Information
We only collect personal information strictly necessary to effectively market / sell the property of sellers,
to assess, locate and qualify properties for buyers and to otherwise provide professional services to
clients and customers.
We value your privacy and assure you that your personal information is safely stored, securely transmitted, and protected. I/We do not sell, trade, transfer, rent or exchange your personal information.
All fields are mandatory.
Request More Information
We only collect personal information strictly necessary to effectively market / sell the property of sellers,
to assess, locate and qualify properties for buyers and to otherwise provide professional services to
clients and customers.
We value your privacy and assure you that your personal information is safely stored, securely transmitted, and protected. I/We do not sell, trade, transfer, rent or exchange your personal information.
All fields are mandatory.
Request More Information
We only collect personal information strictly necessary to effectively market / sell the property of sellers,
to assess, locate and qualify properties for buyers and to otherwise provide professional services to
clients and customers.
We value your privacy and assure you that your personal information is safely stored, securely transmitted, and protected. I/We do not sell, trade, transfer, rent or exchange your personal information.
All fields are mandatory.
Property Rooms
| Floor | Room | Dimensions | Description |
| Main | Living | 3.35 x 2.82 | Laminate, Combined W/Dining, Large Window |
| Main | Dining | 2.8 x 2.82 | Laminate, Open Concept |
| Main | Kitchen | 2.8 x 2.8 | Laminate, Open Concept, Stainless Steel Appl |
| Main | Prim Bdrm | 3.08 x 2.87 | Open Concept, Large Closet, W/O To Terrace |
| Bathroom | 1 x 4 |
Appointment Request
We only collect personal information strictly necessary to effectively market / sell the property of sellers,
to assess, locate and qualify properties for buyers and to otherwise provide professional services to
clients and customers.
We value your privacy and assure you that your personal information is safely stored, securely transmitted, and protected. I/We do not sell, trade, transfer, rent or exchange your personal information.
All fields are mandatory.
Appointment Request
We only collect personal information strictly necessary to effectively market / sell the property of sellers,
to assess, locate and qualify properties for buyers and to otherwise provide professional services to
clients and customers.
We value your privacy and assure you that your personal information is safely stored, securely transmitted, and protected. I/We do not sell, trade, transfer, rent or exchange your personal information.
All fields are mandatory.
