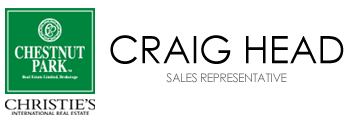Asking Price:
$445,000
Ref# C8091486





Welcome To Luxury Dundas Square Gardens @ Dundas/ Jarvis, Ttc @ Door Step, Practical Bachelor Unit W/345 Sf + Balcony. Amazing & Unobstructed North View Beautiful Skyline, Large Windows & Balcony w/ Lots of Natural Light. Laminate Floor, 2-Tone Kitchen, Stainless Appliances, Quartz Countertop, Porcelain Backsplash. Walking Distance To Ryerson, Eaton Centre, Dundas Sq, George Brown, Massey Hall, Financial District, St. Lawrence Market, Mins Drive To Hwys. Amazing Amenities: Private Sky Lobby On 5th Floor W/Sky Lounge & Bar Overlooking Downtown Toronto, 5 Outdoor Terraces With 16,000 Sf Outdoor Entertainment Space, Outdoor Pool, 24/7 Concierge, Fitness Centres, Party Room And More. Great For Investment & Own Use. Exceptionally Well Managed Building, Low Maintenance Fees - A Must See!
Property Features
- Bedroom(s): 0
- Bathroom(s): 1
- Kitchen(s): 1
- Maintenance: $333.31
- Square footage: 0-499
- Approx. age: 0-5 years
- Estimated annual taxes: $1325.89 (2023)
- Amenities: Concierge, Games Room, Outdoor Pool, Party/Meeting Room, Rooftop Deck/Garden
- Condo Apt / Apartment
- Brick, Concrete Exterior
- Parking spaces: 0
- Locker: Owned
- Central Air, Forced Air Heating, Ensuite, Main Level
The above information is deemed reliable, but is not guaranteed. Search facilities other than by a consumer seeking to purchase or lease real estate, is prohibited.
Brokered By: RE/MAX EXCEL REALTY LTD.
Request More Information
We only collect personal information strictly necessary to effectively market / sell the property of sellers,
to assess, locate and qualify properties for buyers and to otherwise provide professional services to
clients and customers.
We value your privacy and assure you that your personal information is safely stored, securely transmitted, and protected. I/We do not sell, trade, transfer, rent or exchange your personal information.
All fields are mandatory.
Property Photos
Gallery
View Slide Show
















Welcome To Luxury Dundas Square Gardens @ Dundas/ Jarvis, Ttc @ Door Step, Practical Bachelor Unit W/345 Sf + Balcony. Amazing & Unobstructed North View Beautiful Skyline, Large Windows & Balcony w/ Lots of Natural Light. Laminate Floor, 2-Tone Kitchen, Stainless Appliances, Quartz Countertop, Porcelain Backsplash. Walking Distance To Ryerson, Eaton Centre, Dundas Sq, George Brown, Massey Hall, Financial District, St. Lawrence Market, Mins Drive To Hwys. Amazing Amenities: Private Sky Lobby On 5th Floor W/Sky Lounge & Bar Overlooking Downtown Toronto, 5 Outdoor Terraces With 16,000 Sf Outdoor Entertainment Space, Outdoor Pool, 24/7 Concierge, Fitness Centres, Party Room And More. Great For Investment & Own Use. Exceptionally Well Managed Building, Low Maintenance Fees - A Must See!
The above information is deemed reliable, but is not guaranteed. Search facilities other than by a consumer seeking to purchase or lease real estate, is prohibited.
Brokered By: RE/MAX EXCEL REALTY LTD.
Request More Information
We only collect personal information strictly necessary to effectively market / sell the property of sellers,
to assess, locate and qualify properties for buyers and to otherwise provide professional services to
clients and customers.
We value your privacy and assure you that your personal information is safely stored, securely transmitted, and protected. I/We do not sell, trade, transfer, rent or exchange your personal information.
All fields are mandatory.
Request More Information
We only collect personal information strictly necessary to effectively market / sell the property of sellers,
to assess, locate and qualify properties for buyers and to otherwise provide professional services to
clients and customers.
We value your privacy and assure you that your personal information is safely stored, securely transmitted, and protected. I/We do not sell, trade, transfer, rent or exchange your personal information.
All fields are mandatory.
Property Rooms
| Floor | Room | Dimensions | Description |
| Main | Living | 4.7 x 3.73 | Combined W/Dining, W/O To Balcony, Laminate |
| Main | Dining | 4.7 x 3.73 | Open Concept, Combined W/Kitchen, Laminate |
| Main | Kitchen | 4.7 x 3.73 | Modern Kitchen, Stainless Steel Appl, Laminate |
| Main | Media/Ent | 4.7 x 3.73 | Quartz Counter, Backsplash, Stainless Steel Appl |
| Main | Bathroom | 2.36 x 1.49 | 4 Pc Bath, Ceramic Floor |
| Main | Foyer | 3.6 x 1.19 | Laminate, Closet, Combined W/Laundry |
| Main | Bathroom | 1 x 4 |
Appointment Request
We only collect personal information strictly necessary to effectively market / sell the property of sellers,
to assess, locate and qualify properties for buyers and to otherwise provide professional services to
clients and customers.
We value your privacy and assure you that your personal information is safely stored, securely transmitted, and protected. I/We do not sell, trade, transfer, rent or exchange your personal information.
All fields are mandatory.
Appointment Request
We only collect personal information strictly necessary to effectively market / sell the property of sellers,
to assess, locate and qualify properties for buyers and to otherwise provide professional services to
clients and customers.
We value your privacy and assure you that your personal information is safely stored, securely transmitted, and protected. I/We do not sell, trade, transfer, rent or exchange your personal information.
All fields are mandatory.
