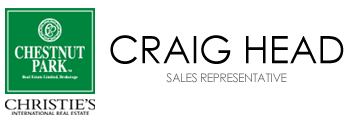Asking Price:
$1,950,000
Ref# C8252390





Fantastic opportunity to live or invest on Ossington Ave. just north of Dundas st W, in the heart of trinity bellwoods neighbourhood. Thisproperty is VACANT , comprising 3 separate units. Currently configured as a large 4 bedroom unit on 2nd & 3rd floors w/deck, a 2 bedroom unit on mainfloor and a large 2 bedroom basement unit. The layout is ideal for many Buyers: Investors looking for a turnkey property with an w/estimated income of$120K per annum, or for those looking for a beautiful, well maintained detached home w supplemental income of over $5,000/mo to pay theexpenses/mortgage costs, or the property can be easily converted back to a single family home. An oversized 2 car garage w/lane access in the rearcompletes this amazing opportunity.
Property Features
- Bedroom(s): 6 + 2
- Bathroom(s): 3
- Kitchen(s): 2
- Lot Size: 22.67 x 100 Feet
- Estimated annual taxes: $6562.8 (2023)
- Detached / 3-Storey
- Brick Exterior
- Parking spaces: 0
- Detached Garage (2)
- Forced Air Heating, Gas, Laundry Main Level
The above information is deemed reliable, but is not guaranteed. Search facilities other than by a consumer seeking to purchase or lease real estate, is prohibited.
Brokered By: BOSLEY REAL ESTATE LTD.
Request More Information
We only collect personal information strictly necessary to effectively market / sell the property of sellers,
to assess, locate and qualify properties for buyers and to otherwise provide professional services to
clients and customers.
We value your privacy and assure you that your personal information is safely stored, securely transmitted, and protected. I/We do not sell, trade, transfer, rent or exchange your personal information.
All fields are mandatory.
Property Photos
Gallery
View Slide Show






































Fantastic opportunity to live or invest on Ossington Ave. just north of Dundas st W, in the heart of trinity bellwoods neighbourhood. Thisproperty is VACANT , comprising 3 separate units. Currently configured as a large 4 bedroom unit on 2nd & 3rd floors w/deck, a 2 bedroom unit on mainfloor and a large 2 bedroom basement unit. The layout is ideal for many Buyers: Investors looking for a turnkey property with an w/estimated income of$120K per annum, or for those looking for a beautiful, well maintained detached home w supplemental income of over $5,000/mo to pay theexpenses/mortgage costs, or the property can be easily converted back to a single family home. An oversized 2 car garage w/lane access in the rearcompletes this amazing opportunity.
The above information is deemed reliable, but is not guaranteed. Search facilities other than by a consumer seeking to purchase or lease real estate, is prohibited.
Brokered By: BOSLEY REAL ESTATE LTD.
Request More Information
We only collect personal information strictly necessary to effectively market / sell the property of sellers,
to assess, locate and qualify properties for buyers and to otherwise provide professional services to
clients and customers.
We value your privacy and assure you that your personal information is safely stored, securely transmitted, and protected. I/We do not sell, trade, transfer, rent or exchange your personal information.
All fields are mandatory.
Request More Information
We only collect personal information strictly necessary to effectively market / sell the property of sellers,
to assess, locate and qualify properties for buyers and to otherwise provide professional services to
clients and customers.
We value your privacy and assure you that your personal information is safely stored, securely transmitted, and protected. I/We do not sell, trade, transfer, rent or exchange your personal information.
All fields are mandatory.
Request More Information
We only collect personal information strictly necessary to effectively market / sell the property of sellers,
to assess, locate and qualify properties for buyers and to otherwise provide professional services to
clients and customers.
We value your privacy and assure you that your personal information is safely stored, securely transmitted, and protected. I/We do not sell, trade, transfer, rent or exchange your personal information.
All fields are mandatory.
Property Rooms
| Floor | Room | Dimensions | Description |
| Main | Br | 3.91 x 3.56 | Fireplace, Hardwood Floor |
| Main | Living | 3.91 x 2.72 | Hardwood Floor |
| Main | 2nd Br | 3.91 x 3.28 | Bay Window, Hardwood Floor |
| Main | Kitchen | 2.87 x 4.17 | Pantry, Eat-In Kitchen |
| 2nd | Living | 3.86 x 4.62 | Bay Window, Combined W/Kitchen, Fireplace |
| 2nd | Kitchen | 1.6 x 4.04 | Galley Kitchen |
| 2nd | Br | 3.76 x 3.61 | Combined W/Sunroom, Closet |
| 2nd | 2nd Br | 3.28 x 3.94 | Bay Window, Closet |
| 3rd | 3rd Br | 3.96 x 3.94 | W/O To Deck, Closet |
| 3rd | 3rd Br | 3.66 x 5.03 | Closet |
| Bsmt | Kitchen | 8.49 x 2.49 | Combined W/Dining |
| Bsmt | Br | 3.35 x 3.71 | |
| Bsmt | Bathroom | 1 x 4 | |
| Main | Bathroom | 1 x 3 | |
| 2nd | Bathroom | 1 x 4 |
Appointment Request
We only collect personal information strictly necessary to effectively market / sell the property of sellers,
to assess, locate and qualify properties for buyers and to otherwise provide professional services to
clients and customers.
We value your privacy and assure you that your personal information is safely stored, securely transmitted, and protected. I/We do not sell, trade, transfer, rent or exchange your personal information.
All fields are mandatory.
Appointment Request
We only collect personal information strictly necessary to effectively market / sell the property of sellers,
to assess, locate and qualify properties for buyers and to otherwise provide professional services to
clients and customers.
We value your privacy and assure you that your personal information is safely stored, securely transmitted, and protected. I/We do not sell, trade, transfer, rent or exchange your personal information.
All fields are mandatory.
