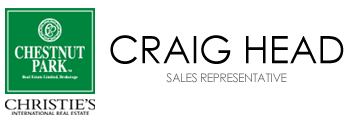Asking Price:
$1,059,000
Ref# C8072194





32 Davenport in the heart of Canadas most fashionable and cultured neighbourhoods features a roof-top-podium terrace, complete fitness centre, plunge pool, and posh indoor lounge. Residents live in luxury and enjoy a glamorous lifestyle along this exclusive Bloor street neighbourhood with boutiques and gourmet eateries at your doorstep. Artist designed and freshly renovated bathrooms await, boasting modern fixtures with elegant and timeless design elements. Step into the realm of refined living at The Yorkville Condos by Liberty development where every detail has been meticulously curated to offer the utmost comfort and style. The balcony is a great place to entertain as its private and without neighbours.
Property Features
- Bedroom(s): 2
- Bathroom(s): 2
- Kitchen(s): 1
- Maintenance: $853.21
- Square footage: 800-899
- Estimated annual taxes: $5077.01 (2023)
- Amenities: Concierge, Games Room, Gym, Party/Meeting Room, Rooftop Deck/Garden, Visitor Parking
- Condo Apt / Apartment
- Concrete Exterior
- Parking spaces: 1
- Parking: Owned / Undergrnd
- Locker: Owned
- Central Air, Forced Air Heating, Ensuite, Main Level
The above information is deemed reliable, but is not guaranteed. Search facilities other than by a consumer seeking to purchase or lease real estate, is prohibited.
Brokered By: RIGHT AT HOME REALTY
Request More Information
We only collect personal information strictly necessary to effectively market / sell the property of sellers,
to assess, locate and qualify properties for buyers and to otherwise provide professional services to
clients and customers.
We value your privacy and assure you that your personal information is safely stored, securely transmitted, and protected. I/We do not sell, trade, transfer, rent or exchange your personal information.
All fields are mandatory.
Property Photos
Gallery
View Slide Show







































32 Davenport in the heart of Canadas most fashionable and cultured neighbourhoods features a roof-top-podium terrace, complete fitness centre, plunge pool, and posh indoor lounge. Residents live in luxury and enjoy a glamorous lifestyle along this exclusive Bloor street neighbourhood with boutiques and gourmet eateries at your doorstep. Artist designed and freshly renovated bathrooms await, boasting modern fixtures with elegant and timeless design elements. Step into the realm of refined living at The Yorkville Condos by Liberty development where every detail has been meticulously curated to offer the utmost comfort and style. The balcony is a great place to entertain as its private and without neighbours.
The above information is deemed reliable, but is not guaranteed. Search facilities other than by a consumer seeking to purchase or lease real estate, is prohibited.
Brokered By: RIGHT AT HOME REALTY
Request More Information
We only collect personal information strictly necessary to effectively market / sell the property of sellers,
to assess, locate and qualify properties for buyers and to otherwise provide professional services to
clients and customers.
We value your privacy and assure you that your personal information is safely stored, securely transmitted, and protected. I/We do not sell, trade, transfer, rent or exchange your personal information.
All fields are mandatory.
Request More Information
We only collect personal information strictly necessary to effectively market / sell the property of sellers,
to assess, locate and qualify properties for buyers and to otherwise provide professional services to
clients and customers.
We value your privacy and assure you that your personal information is safely stored, securely transmitted, and protected. I/We do not sell, trade, transfer, rent or exchange your personal information.
All fields are mandatory.
Request More Information
We only collect personal information strictly necessary to effectively market / sell the property of sellers,
to assess, locate and qualify properties for buyers and to otherwise provide professional services to
clients and customers.
We value your privacy and assure you that your personal information is safely stored, securely transmitted, and protected. I/We do not sell, trade, transfer, rent or exchange your personal information.
All fields are mandatory.
Property Rooms
| Floor | Room | Dimensions | Description |
| Main | Living | 5.6 x 4 | Window Flr To Ceil, Open Concept, W/O To Balcony |
| Main | Dining | 5.6 x 4 | Window Flr To Ceil, Open Concept, Combined W/Living |
| Main | Kitchen | 5.6 x 4 | Window Flr To Ceil, B/I Appliances, Stone Counter |
| Main | Prim Bdrm | 3.5 x 3.26 | Window Flr To Ceil, Laminate, 4 Pc Ensuite |
| Main | 2nd Br | 3.2 x 3 | Window Flr To Ceil, Large Closet, W/O To Balcony |
| Main | Bathroom | 1 x 3 | |
| Main | Bathroom | 1 x 4 |
Appointment Request
We only collect personal information strictly necessary to effectively market / sell the property of sellers,
to assess, locate and qualify properties for buyers and to otherwise provide professional services to
clients and customers.
We value your privacy and assure you that your personal information is safely stored, securely transmitted, and protected. I/We do not sell, trade, transfer, rent or exchange your personal information.
All fields are mandatory.
Appointment Request
We only collect personal information strictly necessary to effectively market / sell the property of sellers,
to assess, locate and qualify properties for buyers and to otherwise provide professional services to
clients and customers.
We value your privacy and assure you that your personal information is safely stored, securely transmitted, and protected. I/We do not sell, trade, transfer, rent or exchange your personal information.
All fields are mandatory.
