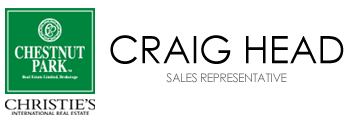Asking Price:
$1,159,000
Ref# C8267896





Chic and sophisticated 2-storey condo/loft; 1276sf of luxurious living space; terrific floor plan; renovated - new hardwood floors; staircase refinished; all marble has been refinished throughout, new drapes and remote control blinds; new top-quality broadloom in bedroom; large rooms; kitchen has gas cooking; stainless steel appliances; overlooks living/dining room combo; spiral staircase to a bright and spacious den (fits a pull out couch or Murphy bed); master suite has an extra-large walk-in closet as well as a double, huge ensuite with whirlpool tub and separate shower; lots of storage; locker; parking; great building amenities including indoor pool; concierge services; steps to Yonge subway, shops, restaurants, entertainment; ravine system.
Property Features
- Bedroom(s): 1 + 1
- Bathroom(s): 2
- Kitchen(s): 1
- Maintenance: $1248.88
- Square footage: 1200-1399
- Estimated annual taxes: $5829.8 (2024)
- Amenities: Concierge, Exercise Room, Indoor Pool, Party/Meeting Room, Visitor Parking
- Condo Apt / 2-Storey
- Brick Exterior
- Parking spaces: 1
- Parking: Owned / Undergrnd
- Locker: Owned
- Central Air, Heat Pump Heating, None, Main Level
The above information is deemed reliable, but is not guaranteed. Search facilities other than by a consumer seeking to purchase or lease real estate, is prohibited.
Brokered By: SOTHEBY`S INTERNATIONAL REALTY CANADA
Request More Information
We only collect personal information strictly necessary to effectively market / sell the property of sellers,
to assess, locate and qualify properties for buyers and to otherwise provide professional services to
clients and customers.
We value your privacy and assure you that your personal information is safely stored, securely transmitted, and protected. I/We do not sell, trade, transfer, rent or exchange your personal information.
All fields are mandatory.
Property Photos
Gallery
View Slide Show



























Chic and sophisticated 2-storey condo/loft; 1276sf of luxurious living space; terrific floor plan; renovated - new hardwood floors; staircase refinished; all marble has been refinished throughout, new drapes and remote control blinds; new top-quality broadloom in bedroom; large rooms; kitchen has gas cooking; stainless steel appliances; overlooks living/dining room combo; spiral staircase to a bright and spacious den (fits a pull out couch or Murphy bed); master suite has an extra-large walk-in closet as well as a double, huge ensuite with whirlpool tub and separate shower; lots of storage; locker; parking; great building amenities including indoor pool; concierge services; steps to Yonge subway, shops, restaurants, entertainment; ravine system.
The above information is deemed reliable, but is not guaranteed. Search facilities other than by a consumer seeking to purchase or lease real estate, is prohibited.
Brokered By: SOTHEBY`S INTERNATIONAL REALTY CANADA
Request More Information
We only collect personal information strictly necessary to effectively market / sell the property of sellers,
to assess, locate and qualify properties for buyers and to otherwise provide professional services to
clients and customers.
We value your privacy and assure you that your personal information is safely stored, securely transmitted, and protected. I/We do not sell, trade, transfer, rent or exchange your personal information.
All fields are mandatory.
Request More Information
We only collect personal information strictly necessary to effectively market / sell the property of sellers,
to assess, locate and qualify properties for buyers and to otherwise provide professional services to
clients and customers.
We value your privacy and assure you that your personal information is safely stored, securely transmitted, and protected. I/We do not sell, trade, transfer, rent or exchange your personal information.
All fields are mandatory.
Request More Information
We only collect personal information strictly necessary to effectively market / sell the property of sellers,
to assess, locate and qualify properties for buyers and to otherwise provide professional services to
clients and customers.
We value your privacy and assure you that your personal information is safely stored, securely transmitted, and protected. I/We do not sell, trade, transfer, rent or exchange your personal information.
All fields are mandatory.
Property Rooms
| Floor | Room | Dimensions | Description |
| Main | Kitchen | 2.57 x 2.64 | Marble Floor, Granite Counter, B/I Appliances |
| Main | Living | 5.99 x 4.88 | Hardwood Floor, Combined W/Dining |
| Main | Dining | 5.99 x 4.88 | Hardwood Floor |
| 2nd | Br | 3.18 x 7.01 | Broadloom, 4 Pc Ensuite, W/I Closet |
| 2nd | Den | 2.74 x 2.29 | Hardwood Floor |
| Main | Bathroom | 1 x 2 | |
| Upper | Bathroom | 1 x 4 |
Appointment Request
We only collect personal information strictly necessary to effectively market / sell the property of sellers,
to assess, locate and qualify properties for buyers and to otherwise provide professional services to
clients and customers.
We value your privacy and assure you that your personal information is safely stored, securely transmitted, and protected. I/We do not sell, trade, transfer, rent or exchange your personal information.
All fields are mandatory.
Appointment Request
We only collect personal information strictly necessary to effectively market / sell the property of sellers,
to assess, locate and qualify properties for buyers and to otherwise provide professional services to
clients and customers.
We value your privacy and assure you that your personal information is safely stored, securely transmitted, and protected. I/We do not sell, trade, transfer, rent or exchange your personal information.
All fields are mandatory.
