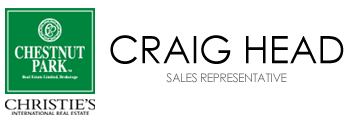Asking Price:
$4,399,900
Ref# C8138474





Centrally Located In Summerhill With Refined Architecture And An Elegantly Designed Interior, This Brand-New Townhouse Offers The Perfect Setting For Spacious And Upscale Living. Bursting With Natural Light, This Home Is Ideal For Entertaining. Interior Finishes Customized By Gluckstein Design With European Oak Floors, Marble Bathrooms, Caesarstone Counters, Black Casement Windows. The Dramatic Staircase Anchors The Home And Fills The Floors With Light From A Massive Skylight. With An Incredible 3,400 Sqft Of Interior Space, Each Of The 4 Bedrooms Has An Ensuite And Walk-In Closet. Adjacent To The De La Salle College Field, The Gorgeous Rooftop Terrace Offers Unique Views Of The City. This State-Of-The-Art Townhome Is Perfectly Situated In Summerhill, Where You Can Walk To All The Conveniences Of Yonge St And The Luxuries And Cultural Attractions Of Yorkville.
Property Features
- Bedroom(s): 4
- Bathroom(s): 5
- Kitchen(s): 1
- Maintenance: $1377.06
- Square footage: 3250-3499
- Approx. age: New years
- Estimated annual taxes: $18175.9 (2023)
- Condo Townhouse / 3-Storey
- Stone Exterior
- Parking spaces: 0
- Parking: Owned / Private
- Central Air, Forced Air Heating, Ensuite, Upper Level
The above information is deemed reliable, but is not guaranteed. Search facilities other than by a consumer seeking to purchase or lease real estate, is prohibited.
Brokered By: CHESTNUT PARK REAL ESTATE LIMITED
Request More Information
We only collect personal information strictly necessary to effectively market / sell the property of sellers,
to assess, locate and qualify properties for buyers and to otherwise provide professional services to
clients and customers.
We value your privacy and assure you that your personal information is safely stored, securely transmitted, and protected. I/We do not sell, trade, transfer, rent or exchange your personal information.
All fields are mandatory.
Property Photos
Gallery
View Slide Show







































Centrally Located In Summerhill With Refined Architecture And An Elegantly Designed Interior, This Brand-New Townhouse Offers The Perfect Setting For Spacious And Upscale Living. Bursting With Natural Light, This Home Is Ideal For Entertaining. Interior Finishes Customized By Gluckstein Design With European Oak Floors, Marble Bathrooms, Caesarstone Counters, Black Casement Windows. The Dramatic Staircase Anchors The Home And Fills The Floors With Light From A Massive Skylight. With An Incredible 3,400 Sqft Of Interior Space, Each Of The 4 Bedrooms Has An Ensuite And Walk-In Closet. Adjacent To The De La Salle College Field, The Gorgeous Rooftop Terrace Offers Unique Views Of The City. This State-Of-The-Art Townhome Is Perfectly Situated In Summerhill, Where You Can Walk To All The Conveniences Of Yonge St And The Luxuries And Cultural Attractions Of Yorkville.
The above information is deemed reliable, but is not guaranteed. Search facilities other than by a consumer seeking to purchase or lease real estate, is prohibited.
Brokered By: CHESTNUT PARK REAL ESTATE LIMITED
Request More Information
We only collect personal information strictly necessary to effectively market / sell the property of sellers,
to assess, locate and qualify properties for buyers and to otherwise provide professional services to
clients and customers.
We value your privacy and assure you that your personal information is safely stored, securely transmitted, and protected. I/We do not sell, trade, transfer, rent or exchange your personal information.
All fields are mandatory.
Request More Information
We only collect personal information strictly necessary to effectively market / sell the property of sellers,
to assess, locate and qualify properties for buyers and to otherwise provide professional services to
clients and customers.
We value your privacy and assure you that your personal information is safely stored, securely transmitted, and protected. I/We do not sell, trade, transfer, rent or exchange your personal information.
All fields are mandatory.
Property Rooms
| Floor | Room | Dimensions | Description |
| Main | Dining | 3.41 x 4.24 | Hardwood Floor, Built-In Speakers, 2 Pc Bath |
| Main | Living | 2.47 x 3.66 | Combined W/Kitchen, B/I Shelves, W/O To Terrace |
| Main | Kitchen | 2.47 x 3.9 | Centre Island, B/I Appliances, Marble Counter |
| 2nd | Prim Bdrm | 5.21 x 3.69 | Large Window, W/I Closet, 5 Pc Ensuite |
| 2nd | 2nd Br | 3.72 x 4.24 | Large Window, W/I Closet, 3 Pc Ensuite |
| 3rd | 3rd Br | 3.84 x 3.9 | W/O To Balcony, W/I Closet, 3 Pc Ensuite |
| 3rd | 4th Br | 3.72 x 3.32 | W/O To Balcony, W/I Closet, 4 Pc Ensuite |
| Lower | Office | 2.99 x 2.83 | Tile Floor, B/I Closet, Recessed Lights |
| Main | Bathroom | 1 x 2 | |
| 2nd | Bathroom | 1 x 5 | |
| 2nd | Bathroom | 1 x 3 | |
| 3rd | Bathroom | 1 x 3 | |
| 3rd | Bathroom | 1 x 4 |
Appointment Request
We only collect personal information strictly necessary to effectively market / sell the property of sellers,
to assess, locate and qualify properties for buyers and to otherwise provide professional services to
clients and customers.
We value your privacy and assure you that your personal information is safely stored, securely transmitted, and protected. I/We do not sell, trade, transfer, rent or exchange your personal information.
All fields are mandatory.
Appointment Request
We only collect personal information strictly necessary to effectively market / sell the property of sellers,
to assess, locate and qualify properties for buyers and to otherwise provide professional services to
clients and customers.
We value your privacy and assure you that your personal information is safely stored, securely transmitted, and protected. I/We do not sell, trade, transfer, rent or exchange your personal information.
All fields are mandatory.
