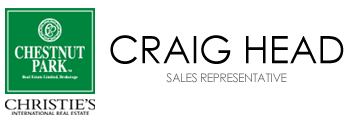Asking Price:
$739,000
Ref# C8159812





Enjoy this 1 plus den unit, boasting almost 700 sft of living space and located in the sought-after luxurious Yorkville neighbourhood. Recently renovated and carpet-free flooring throughout with stainless steel appliances in the eat-in kitchen, Quartz counters, ensuite laundry and glass shower. The open concept layout allows for plenty of space for living and entertaining with a dining/breakfast area and a large living room overlooking the Four Seasons and potential celebrity-sightings! Extra large closets in the bedroom with a den, perfect for relaxing or working. Includes a premium parking space by the elevator doors and locker. Steps to high-end shopping, subway and bus, and world-renowned restaurants. Excellent opportunity for investors, downsizers or first-timers!
Property Features
- Bedroom(s): 1 + 1
- Bathroom(s): 1
- Kitchen(s): 1
- Maintenance: $706.69
- Square footage: 600-699
- Estimated annual taxes: $2618.4 (2023)
- Amenities: Gym
- Condo Apt / Apartment
- Brick Exterior
- Parking spaces: 0
- Parking: Owned / Undergrnd
- Locker: Owned
- Central Air, Forced Air Heating, Hydro Included
The above information is deemed reliable, but is not guaranteed. Search facilities other than by a consumer seeking to purchase or lease real estate, is prohibited.
Brokered By: ROYAL LEPAGE REAL ESTATE SERVICES PHINNEY REAL ESTATE
Request More Information
We only collect personal information strictly necessary to effectively market / sell the property of sellers,
to assess, locate and qualify properties for buyers and to otherwise provide professional services to
clients and customers.
We value your privacy and assure you that your personal information is safely stored, securely transmitted, and protected. I/We do not sell, trade, transfer, rent or exchange your personal information.
All fields are mandatory.
Property Photos
Gallery
View Slide Show
















Enjoy this 1 plus den unit, boasting almost 700 sft of living space and located in the sought-after luxurious Yorkville neighbourhood. Recently renovated and carpet-free flooring throughout with stainless steel appliances in the eat-in kitchen, Quartz counters, ensuite laundry and glass shower. The open concept layout allows for plenty of space for living and entertaining with a dining/breakfast area and a large living room overlooking the Four Seasons and potential celebrity-sightings! Extra large closets in the bedroom with a den, perfect for relaxing or working. Includes a premium parking space by the elevator doors and locker. Steps to high-end shopping, subway and bus, and world-renowned restaurants. Excellent opportunity for investors, downsizers or first-timers!
The above information is deemed reliable, but is not guaranteed. Search facilities other than by a consumer seeking to purchase or lease real estate, is prohibited.
Brokered By: ROYAL LEPAGE REAL ESTATE SERVICES PHINNEY REAL ESTATE
Request More Information
We only collect personal information strictly necessary to effectively market / sell the property of sellers,
to assess, locate and qualify properties for buyers and to otherwise provide professional services to
clients and customers.
We value your privacy and assure you that your personal information is safely stored, securely transmitted, and protected. I/We do not sell, trade, transfer, rent or exchange your personal information.
All fields are mandatory.
Request More Information
We only collect personal information strictly necessary to effectively market / sell the property of sellers,
to assess, locate and qualify properties for buyers and to otherwise provide professional services to
clients and customers.
We value your privacy and assure you that your personal information is safely stored, securely transmitted, and protected. I/We do not sell, trade, transfer, rent or exchange your personal information.
All fields are mandatory.
Property Rooms
| Floor | Room | Dimensions | Description |
| Main | Living | 3.43 x 5.05 | Open Concept, Vinyl Floor, Large Window |
| Main | Kitchen | 1.7 x 2.46 | Stainless Steel Appl, Eat-In Kitchen, Breakfast Bar |
| Main | Dining | 1.7 x 1.7 | Open Concept, Vinyl Floor |
| Main | Br | 2.87 x 5.18 | Double Closet, Vinyl Floor, Combined W/Den |
| Main | Den | 2.87 x 5.18 | Window, Vinyl Floor, Combined W/Br |
| Flat | Bathroom | 1 x 3 |
Appointment Request
We only collect personal information strictly necessary to effectively market / sell the property of sellers,
to assess, locate and qualify properties for buyers and to otherwise provide professional services to
clients and customers.
We value your privacy and assure you that your personal information is safely stored, securely transmitted, and protected. I/We do not sell, trade, transfer, rent or exchange your personal information.
All fields are mandatory.
Appointment Request
We only collect personal information strictly necessary to effectively market / sell the property of sellers,
to assess, locate and qualify properties for buyers and to otherwise provide professional services to
clients and customers.
We value your privacy and assure you that your personal information is safely stored, securely transmitted, and protected. I/We do not sell, trade, transfer, rent or exchange your personal information.
All fields are mandatory.
