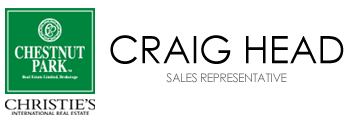Asking Price:
$1,048,000
Ref# C8140936





Experience True Downtown Toronto Urban Living At CASA 2, Stunning Split 2-Bedroom, 2-Washroom SW Corner Suite. Enjoy Panoramic Views Of The City And Lake From The Expansive 300 Sqft Wrap-Around Balcony. Flooded With Natural Light Floor-To-Ceiling Windows. The Chic And Modern 20-Ft High Ceilings Lobby Set The Tone For Luxury, Complemented By Two Levels Of Hotel-Inspired State-Of-The-Art Amenities: Gym, Games Rm, Roof Lounge, Outdoor Pool, Media Room, Study/Meeting Rm, 24/7 Concierge. Steps To Yorkville, Yonge & Bloor Subway, U of T, TMU (Ryerson), Designer Label Shops, Gourmet Eateries & Entertainment.
Property Features
- Bedroom(s): 2
- Bathroom(s): 2
- Kitchen(s): 1
- Maintenance: $702.35
- Square footage: 700-799
- Approx. age: 0-5 years
- Estimated annual taxes: $4690.57 (2024)
- Amenities: Concierge, Exercise Room, Guest Suites, Outdoor Pool, Party/Meeting Room, Rooftop Deck/Garden
- Condo Apt / Apartment
- Concrete Exterior
- Parking spaces: 1
- Parking: Owned / Undergrnd
- Locker: Owned
- Central Air, Forced Air Heating, Ensuite, Main Level
The above information is deemed reliable, but is not guaranteed. Search facilities other than by a consumer seeking to purchase or lease real estate, is prohibited.
Brokered By: HOMELIFE/VISION REALTY INC.
Request More Information
We only collect personal information strictly necessary to effectively market / sell the property of sellers,
to assess, locate and qualify properties for buyers and to otherwise provide professional services to
clients and customers.
We value your privacy and assure you that your personal information is safely stored, securely transmitted, and protected. I/We do not sell, trade, transfer, rent or exchange your personal information.
All fields are mandatory.
Property Photos
Gallery
View Slide Show































Experience True Downtown Toronto Urban Living At CASA 2, Stunning Split 2-Bedroom, 2-Washroom SW Corner Suite. Enjoy Panoramic Views Of The City And Lake From The Expansive 300 Sqft Wrap-Around Balcony. Flooded With Natural Light Floor-To-Ceiling Windows. The Chic And Modern 20-Ft High Ceilings Lobby Set The Tone For Luxury, Complemented By Two Levels Of Hotel-Inspired State-Of-The-Art Amenities: Gym, Games Rm, Roof Lounge, Outdoor Pool, Media Room, Study/Meeting Rm, 24/7 Concierge. Steps To Yorkville, Yonge & Bloor Subway, U of T, TMU (Ryerson), Designer Label Shops, Gourmet Eateries & Entertainment.
The above information is deemed reliable, but is not guaranteed. Search facilities other than by a consumer seeking to purchase or lease real estate, is prohibited.
Brokered By: HOMELIFE/VISION REALTY INC.
Request More Information
We only collect personal information strictly necessary to effectively market / sell the property of sellers,
to assess, locate and qualify properties for buyers and to otherwise provide professional services to
clients and customers.
We value your privacy and assure you that your personal information is safely stored, securely transmitted, and protected. I/We do not sell, trade, transfer, rent or exchange your personal information.
All fields are mandatory.
Request More Information
We only collect personal information strictly necessary to effectively market / sell the property of sellers,
to assess, locate and qualify properties for buyers and to otherwise provide professional services to
clients and customers.
We value your privacy and assure you that your personal information is safely stored, securely transmitted, and protected. I/We do not sell, trade, transfer, rent or exchange your personal information.
All fields are mandatory.
Property Rooms
| Floor | Room | Dimensions | Description |
| Main | Living | 5.54 x 3.2 | Combined W/Dining, W/O To Balcony, Open Concept |
| Main | Dining | 3.62 x 3.2 | Combined W/Living, Stainless Steel Appl, Sw View |
| Main | Prim Bdrm | 3.62 x 2.89 | 4 Pc Ensuite, W/O To Balcony, Hardwood Floor |
| Main | 2nd Br | 3.44 x 2.66 | West View, Hardwood Floor, Double Closet |
| Main | Foyer | 0 x 0 | |
| Main | Bathroom | 1 x 4 | |
| Main | Bathroom | 1 x 3 |
Appointment Request
We only collect personal information strictly necessary to effectively market / sell the property of sellers,
to assess, locate and qualify properties for buyers and to otherwise provide professional services to
clients and customers.
We value your privacy and assure you that your personal information is safely stored, securely transmitted, and protected. I/We do not sell, trade, transfer, rent or exchange your personal information.
All fields are mandatory.
Appointment Request
We only collect personal information strictly necessary to effectively market / sell the property of sellers,
to assess, locate and qualify properties for buyers and to otherwise provide professional services to
clients and customers.
We value your privacy and assure you that your personal information is safely stored, securely transmitted, and protected. I/We do not sell, trade, transfer, rent or exchange your personal information.
All fields are mandatory.
