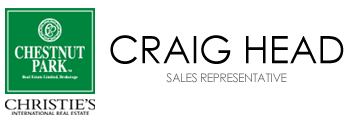Asking Price:
$3,086,000
Ref# C8183498





Experience unparalleled luxury living in this extraordinary NW corner unit at the Four Seasons Private Residences in Yorkville. Be captivated by the awe-inspiring views of Midtown Toronto, visible through expansive floor-to-ceiling windows that bathe the interior in natural light. This unit boasts meticulous upgrades to high-end finishes, featuring exquisite hardwood floors, elegant marble countertops, and premium, high-end kitchen cabinets, with no expense spared. Every detail, from the solid core doors and electric blinds to the lofty 10-foot ceilings, has been thoughtfully considered, offering a remarkable blend of sophistication and comfort. Seize this exceptional opportunity to embrace the ultimate urban lifestyle in one of Torontos most prestigious neighborhoods.
Property Features
- Bedroom(s): 2
- Bathroom(s): 3
- Kitchen(s): 1
- Maintenance: $3081.00
- Square footage: 1400-1599
- Estimated annual taxes: $12812.4 (2023)
- Amenities: Concierge, Exercise Room, Indoor Pool, Party/Meeting Room
- Condo Apt / Apartment
- Concrete Exterior
- Parking spaces: 1
- Parking: Owned / Private
- Locker: Owned
- Central Air, Forced Air Heating
The above information is deemed reliable, but is not guaranteed. Search facilities other than by a consumer seeking to purchase or lease real estate, is prohibited.
Brokered By: HOMELIFE LANDMARK REALTY INC.
Request More Information
We only collect personal information strictly necessary to effectively market / sell the property of sellers,
to assess, locate and qualify properties for buyers and to otherwise provide professional services to
clients and customers.
We value your privacy and assure you that your personal information is safely stored, securely transmitted, and protected. I/We do not sell, trade, transfer, rent or exchange your personal information.
All fields are mandatory.
Property Photos
Gallery
View Slide Show























Experience unparalleled luxury living in this extraordinary NW corner unit at the Four Seasons Private Residences in Yorkville. Be captivated by the awe-inspiring views of Midtown Toronto, visible through expansive floor-to-ceiling windows that bathe the interior in natural light. This unit boasts meticulous upgrades to high-end finishes, featuring exquisite hardwood floors, elegant marble countertops, and premium, high-end kitchen cabinets, with no expense spared. Every detail, from the solid core doors and electric blinds to the lofty 10-foot ceilings, has been thoughtfully considered, offering a remarkable blend of sophistication and comfort. Seize this exceptional opportunity to embrace the ultimate urban lifestyle in one of Torontos most prestigious neighborhoods.
The above information is deemed reliable, but is not guaranteed. Search facilities other than by a consumer seeking to purchase or lease real estate, is prohibited.
Brokered By: HOMELIFE LANDMARK REALTY INC.
Request More Information
We only collect personal information strictly necessary to effectively market / sell the property of sellers,
to assess, locate and qualify properties for buyers and to otherwise provide professional services to
clients and customers.
We value your privacy and assure you that your personal information is safely stored, securely transmitted, and protected. I/We do not sell, trade, transfer, rent or exchange your personal information.
All fields are mandatory.
Request More Information
We only collect personal information strictly necessary to effectively market / sell the property of sellers,
to assess, locate and qualify properties for buyers and to otherwise provide professional services to
clients and customers.
We value your privacy and assure you that your personal information is safely stored, securely transmitted, and protected. I/We do not sell, trade, transfer, rent or exchange your personal information.
All fields are mandatory.
Property Rooms
| Floor | Room | Dimensions | Description |
| Flat | Living | 4.83 x -12 | Combined W/Dining, Hardwood Floor, Window Flr To Ceil |
| Flat | Kitchen | 4.83 x 6.22 | Stainless Steel Appl, Centre Island, Marble Counter |
| Flat | Dining | 4.83 x 3.02 | Combined W/Living, Hardwood Floor, Window Flr To Ceil |
| Flat | Prim Bdrm | 4.66 x 4.25 | 4 Pc Ensuite, Hardwood Floor, W/I Closet |
| Flat | 2nd Br | 3.45 x 4.68 | 3 Pc Ensuite, Hardwood Floor, W/O To Balcony |
| Flat | Bathroom | 1 x 4 | |
| Flat | Bathroom | 1 x 3 | |
| Flat | Bathroom | 1 x 2 |
Appointment Request
We only collect personal information strictly necessary to effectively market / sell the property of sellers,
to assess, locate and qualify properties for buyers and to otherwise provide professional services to
clients and customers.
We value your privacy and assure you that your personal information is safely stored, securely transmitted, and protected. I/We do not sell, trade, transfer, rent or exchange your personal information.
All fields are mandatory.
Appointment Request
We only collect personal information strictly necessary to effectively market / sell the property of sellers,
to assess, locate and qualify properties for buyers and to otherwise provide professional services to
clients and customers.
We value your privacy and assure you that your personal information is safely stored, securely transmitted, and protected. I/We do not sell, trade, transfer, rent or exchange your personal information.
All fields are mandatory.
