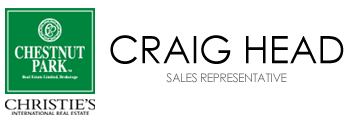Asking Price:
$3,600,000
Ref# C8243452





Fabulous Four Seasons. South east corner overlooking the city and Rosedale Valley from floor to ceiling windows all around. Enjoy morning coffee on the 20 ft south facing balcony. Over 1800 sq ft, this suite features an open concept entertaining space with hardwood floors, a gas fireplace, a modern white kitchen with built in top of the line appliances and a long stone topped centre island. The separate den can be closed to provide privacy for a home office or late night movies. Two generous bedrooms, both featuring marble ensuite baths. Great closet space throughout . Enjoy all the hotel amenities including valet parking, full concierge services, membership to the health club, a la carte room service and housekeeping. Well planned and designed for contemporary city living.
Property Features
- Bedroom(s): 2 + 1
- Bathroom(s): 3
- Kitchen(s): 1
- Maintenance: $3470.32
- Square footage: 1800-1999
- Estimated annual taxes: $16357.03 (2023)
- Amenities: Concierge, Gym, Indoor Pool, Party/Meeting Room
- Condo Apt / Apartment
- Other Exterior
- Parking spaces: 1
- Parking: Owned / Undergrnd
- Locker: Owned
- Central Air, Heat Pump Heating
The above information is deemed reliable, but is not guaranteed. Search facilities other than by a consumer seeking to purchase or lease real estate, is prohibited.
Brokered By: HAZELTON REAL ESTATE INC.
Request More Information
We only collect personal information strictly necessary to effectively market / sell the property of sellers,
to assess, locate and qualify properties for buyers and to otherwise provide professional services to
clients and customers.
We value your privacy and assure you that your personal information is safely stored, securely transmitted, and protected. I/We do not sell, trade, transfer, rent or exchange your personal information.
All fields are mandatory.
Property Photos
Gallery
View Slide Show




























Fabulous Four Seasons. South east corner overlooking the city and Rosedale Valley from floor to ceiling windows all around. Enjoy morning coffee on the 20 ft south facing balcony. Over 1800 sq ft, this suite features an open concept entertaining space with hardwood floors, a gas fireplace, a modern white kitchen with built in top of the line appliances and a long stone topped centre island. The separate den can be closed to provide privacy for a home office or late night movies. Two generous bedrooms, both featuring marble ensuite baths. Great closet space throughout . Enjoy all the hotel amenities including valet parking, full concierge services, membership to the health club, a la carte room service and housekeeping. Well planned and designed for contemporary city living.
The above information is deemed reliable, but is not guaranteed. Search facilities other than by a consumer seeking to purchase or lease real estate, is prohibited.
Brokered By: HAZELTON REAL ESTATE INC.
Request More Information
We only collect personal information strictly necessary to effectively market / sell the property of sellers,
to assess, locate and qualify properties for buyers and to otherwise provide professional services to
clients and customers.
We value your privacy and assure you that your personal information is safely stored, securely transmitted, and protected. I/We do not sell, trade, transfer, rent or exchange your personal information.
All fields are mandatory.
Request More Information
We only collect personal information strictly necessary to effectively market / sell the property of sellers,
to assess, locate and qualify properties for buyers and to otherwise provide professional services to
clients and customers.
We value your privacy and assure you that your personal information is safely stored, securely transmitted, and protected. I/We do not sell, trade, transfer, rent or exchange your personal information.
All fields are mandatory.
Property Rooms
| Floor | Room | Dimensions | Description |
| Foyer | 3.35 x 2.87 | Marble Floor, 2 Pc Bath, Double Closet | |
| Kitchen | 7.11 x 3.81 | South View, Centre Island, W/O To Balcony | |
| Living | 7.11 x 4.72 | Se View, W/O To Balcony, Fireplace | |
| Dining | 0 x 0 | Open Concept, Window Flr To Ceil, Hardwood Floor | |
| Family | 4.67 x 4.37 | Separate Rm, East View, Hardwood Floor | |
| Prim Bdrm | 4.67 x 4.37 | 5 Pc Ensuite, W/I Closet, East View | |
| 2nd Br | 3.86 x 3.81 | 3 Pc Ensuite, Double Closet, South View | |
| Bathroom | 1 x 5 | ||
| Bathroom | 1 x 3 | ||
| Bathroom | 1 x 2 |
Appointment Request
We only collect personal information strictly necessary to effectively market / sell the property of sellers,
to assess, locate and qualify properties for buyers and to otherwise provide professional services to
clients and customers.
We value your privacy and assure you that your personal information is safely stored, securely transmitted, and protected. I/We do not sell, trade, transfer, rent or exchange your personal information.
All fields are mandatory.
Appointment Request
We only collect personal information strictly necessary to effectively market / sell the property of sellers,
to assess, locate and qualify properties for buyers and to otherwise provide professional services to
clients and customers.
We value your privacy and assure you that your personal information is safely stored, securely transmitted, and protected. I/We do not sell, trade, transfer, rent or exchange your personal information.
All fields are mandatory.
