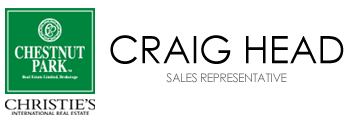Asking Price:
$469,000
Ref# C8260884





Spacious 2 BR Unit With Open Balcony,Nature, Health & Peace Lover Haven In The Heart Of Toronto. The Don Valley River At Your Feet,Multiple Direct Access & Endless Walking & Bike Trails In Every Direction. Large Indoor Pool, Gym & Sauna On Site. A Few Minutes Walking Distance To City Parks, Arena, Tennis Courts, Several Sports Fields,Dog Field & Much More.Locker+Indoor Parking.Easy Access To DVP, Close to Toronto Downtown & 401. Nearby Bus Routes, Schools, Places Of Worship, Grocery Stores, Gas Stations, Costco, Superstore, Close to LRT Crosstown, Science Center, ET Seton Park & Much More, A Well Managed And Maintained Building includes Indoor Swimming Pool, Sauna,Gym and Car wash.Maintenance includes Heat, Hydro, Water, Cable TV. and Internet.
Property Features
- Bedroom(s): 2
- Bathroom(s): 1
- Kitchen(s): 1
- Maintenance: $838.53
- Square footage: 800-899
- Estimated annual taxes: $1299.23 (2023)
- Amenities: Exercise Room, Indoor Pool, Sauna, Visitor Parking
- Condo Apt / Apartment
- Concrete Exterior
- Parking spaces: 1
- Parking: Exclusive / Undergrnd
- Locker: Ensuite+Owned
- Window Unit 0 AC, Baseboard Heating, Hydro Included
The above information is deemed reliable, but is not guaranteed. Search facilities other than by a consumer seeking to purchase or lease real estate, is prohibited.
Brokered By: NEWGEN REALTY EXPERTS
Request More Information
We only collect personal information strictly necessary to effectively market / sell the property of sellers,
to assess, locate and qualify properties for buyers and to otherwise provide professional services to
clients and customers.
We value your privacy and assure you that your personal information is safely stored, securely transmitted, and protected. I/We do not sell, trade, transfer, rent or exchange your personal information.
All fields are mandatory.
Property Photos
Gallery
View Slide Show


























Spacious 2 BR Unit With Open Balcony,Nature, Health & Peace Lover Haven In The Heart Of Toronto. The Don Valley River At Your Feet,Multiple Direct Access & Endless Walking & Bike Trails In Every Direction. Large Indoor Pool, Gym & Sauna On Site. A Few Minutes Walking Distance To City Parks, Arena, Tennis Courts, Several Sports Fields,Dog Field & Much More.Locker+Indoor Parking.Easy Access To DVP, Close to Toronto Downtown & 401. Nearby Bus Routes, Schools, Places Of Worship, Grocery Stores, Gas Stations, Costco, Superstore, Close to LRT Crosstown, Science Center, ET Seton Park & Much More, A Well Managed And Maintained Building includes Indoor Swimming Pool, Sauna,Gym and Car wash.Maintenance includes Heat, Hydro, Water, Cable TV. and Internet.
The above information is deemed reliable, but is not guaranteed. Search facilities other than by a consumer seeking to purchase or lease real estate, is prohibited.
Brokered By: NEWGEN REALTY EXPERTS
Request More Information
We only collect personal information strictly necessary to effectively market / sell the property of sellers,
to assess, locate and qualify properties for buyers and to otherwise provide professional services to
clients and customers.
We value your privacy and assure you that your personal information is safely stored, securely transmitted, and protected. I/We do not sell, trade, transfer, rent or exchange your personal information.
All fields are mandatory.
Request More Information
We only collect personal information strictly necessary to effectively market / sell the property of sellers,
to assess, locate and qualify properties for buyers and to otherwise provide professional services to
clients and customers.
We value your privacy and assure you that your personal information is safely stored, securely transmitted, and protected. I/We do not sell, trade, transfer, rent or exchange your personal information.
All fields are mandatory.
Property Rooms
| Floor | Room | Dimensions | Description |
| Main | Living | 5.51 x 3.25 | Parquet Floor, Combined W/Dining, L-Shaped Room |
| Main | Dining | 3.62 x 2.5 | Parquet Floor, Combined W/Living, W/O To Balcony |
| Main | Kitchen | 3.62 x 2.37 | Tile Floor, Backsplash, Stainless Steel Appl |
| Main | Prim Bdrm | 4.87 x 3.19 | Parquet Floor, Closet, Large Window |
| Main | 2nd Br | 2.75 x 3.43 | Parquet Floor, Closet, Large Window |
| Flat | Bathroom | 1 x 4 |
Appointment Request
We only collect personal information strictly necessary to effectively market / sell the property of sellers,
to assess, locate and qualify properties for buyers and to otherwise provide professional services to
clients and customers.
We value your privacy and assure you that your personal information is safely stored, securely transmitted, and protected. I/We do not sell, trade, transfer, rent or exchange your personal information.
All fields are mandatory.
Appointment Request
We only collect personal information strictly necessary to effectively market / sell the property of sellers,
to assess, locate and qualify properties for buyers and to otherwise provide professional services to
clients and customers.
We value your privacy and assure you that your personal information is safely stored, securely transmitted, and protected. I/We do not sell, trade, transfer, rent or exchange your personal information.
All fields are mandatory.
