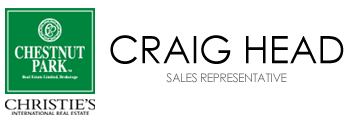Asking Price:
$3,999,000
Ref# C7388834





Yorkville Luxury 2 Bedroom Corner Unit Approx 1969 Sf With Spectacular South Views Of The City In Boutique Building Of Only 50 Suites. Fabulous 1624 Sf Terrace Ideal To Create Your Own Garden Oasis. All Principal Rooms Walk-Out To Terrace And South Balcony. Floor To Ceiling Windows, Built-Ins & Hardwood Flooring Throughout. Finest Finishes & Craftsmanship. Steps To Designer Shopping, Restaurants, Museums, University Of Toronto & Subway.
Property Features
- Bedroom(s): 2
- Bathroom(s): 3
- Kitchen(s): 1
- Maintenance: $3474.20
- Square footage: 1800-1999
- Estimated annual taxes: $13270.59 (2023)
- Amenities: Bbqs Allowed, Concierge, Gym, Party/Meeting Room, Visitor Parking
- Condo Apt / Apartment
- Concrete Exterior
- Parking spaces: 2
- Parking: Owned / Undergrnd
- Locker: Owned
- Central Air, Heat Pump Heating
The above information is deemed reliable, but is not guaranteed. Search facilities other than by a consumer seeking to purchase or lease real estate, is prohibited.
Brokered By: CHESTNUT PARK REAL ESTATE LIMITED
Request More Information
We only collect personal information strictly necessary to effectively market / sell the property of sellers,
to assess, locate and qualify properties for buyers and to otherwise provide professional services to
clients and customers.
We value your privacy and assure you that your personal information is safely stored, securely transmitted, and protected. I/We do not sell, trade, transfer, rent or exchange your personal information.
All fields are mandatory.
Property Photos
Gallery
View Slide Show


























Yorkville Luxury 2 Bedroom Corner Unit Approx 1969 Sf With Spectacular South Views Of The City In Boutique Building Of Only 50 Suites. Fabulous 1624 Sf Terrace Ideal To Create Your Own Garden Oasis. All Principal Rooms Walk-Out To Terrace And South Balcony. Floor To Ceiling Windows, Built-Ins & Hardwood Flooring Throughout. Finest Finishes & Craftsmanship. Steps To Designer Shopping, Restaurants, Museums, University Of Toronto & Subway.
The above information is deemed reliable, but is not guaranteed. Search facilities other than by a consumer seeking to purchase or lease real estate, is prohibited.
Brokered By: CHESTNUT PARK REAL ESTATE LIMITED
Request More Information
We only collect personal information strictly necessary to effectively market / sell the property of sellers,
to assess, locate and qualify properties for buyers and to otherwise provide professional services to
clients and customers.
We value your privacy and assure you that your personal information is safely stored, securely transmitted, and protected. I/We do not sell, trade, transfer, rent or exchange your personal information.
All fields are mandatory.
Request More Information
We only collect personal information strictly necessary to effectively market / sell the property of sellers,
to assess, locate and qualify properties for buyers and to otherwise provide professional services to
clients and customers.
We value your privacy and assure you that your personal information is safely stored, securely transmitted, and protected. I/We do not sell, trade, transfer, rent or exchange your personal information.
All fields are mandatory.
Request More Information
We only collect personal information strictly necessary to effectively market / sell the property of sellers,
to assess, locate and qualify properties for buyers and to otherwise provide professional services to
clients and customers.
We value your privacy and assure you that your personal information is safely stored, securely transmitted, and protected. I/We do not sell, trade, transfer, rent or exchange your personal information.
All fields are mandatory.
Property Rooms
| Floor | Room | Dimensions | Description |
| Ground | Living | 6.04 x 5.59 | Open Concept, Hardwood Floor, W/O To Terrace |
| Ground | Dining | 4.69 x 2.8 | Open Concept, Hardwood Floor, W/O To Balcony |
| Ground | Kitchen | 4.69 x 3.44 | Modern Kitchen, Eat-In Kitchen, Centre Island |
| Ground | Prim Bdrm | 6.23 x 6.15 | 6 Pc Ensuite, Hardwood Floor, W/W Closet |
| Ground | 2nd Br | 5.53 x 3.49 | 3 Pc Ensuite, Hardwood Floor, W/I Closet |
| Bathroom | 1 x 6 | ||
| Bathroom | 1 x 3 | ||
| Bathroom | 1 x 2 |
Appointment Request
We only collect personal information strictly necessary to effectively market / sell the property of sellers,
to assess, locate and qualify properties for buyers and to otherwise provide professional services to
clients and customers.
We value your privacy and assure you that your personal information is safely stored, securely transmitted, and protected. I/We do not sell, trade, transfer, rent or exchange your personal information.
All fields are mandatory.
Appointment Request
We only collect personal information strictly necessary to effectively market / sell the property of sellers,
to assess, locate and qualify properties for buyers and to otherwise provide professional services to
clients and customers.
We value your privacy and assure you that your personal information is safely stored, securely transmitted, and protected. I/We do not sell, trade, transfer, rent or exchange your personal information.
All fields are mandatory.
