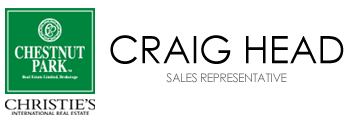Asking Price:
$639,500
Ref# C8198660





Welcome to the exclusive B-Streets condominium building. This pet-friendly boutique style 8 storey single building sits on the south-east corner of Bathurst & Bloor. This well appointed suite offers everything youd ever need to fully enjoy urban living including ensuite laundry., large open east-facing private balcony and a single over-sized parking space. The morning sunrise floods into the open concept main living area with its 9 foot ceilings, a breakfast bar/island and a spectacular unobstructed view spanning across the Annex and University of Toronto areas to the CN tower and downtown core to the south. This unit is steps away from the Bathurst Subway Station and countless restaurants and amenities. The primary bedroom and front entrance way have custom built-in closet solutions allowing for ample storage and utility and the entire suite offers a Lutron Smart lighting system. The open concept suite and private balcony offers over 500 square feet of exclusive living space.
Property Features
- Bedroom(s): 1
- Bathroom(s): 1
- Kitchen(s): 1
- Maintenance: $592.90
- Square footage: 500-599
- Estimated annual taxes: $2745 (2023)
- Condo Apt / Apartment
- Brick Exterior
- Parking spaces: 1
- Parking: Owned / Undergrnd
- Central Air, Forced Air Heating
The above information is deemed reliable, but is not guaranteed. Search facilities other than by a consumer seeking to purchase or lease real estate, is prohibited.
Brokered By: CENTURY 21 REGAL REALTY INC.
Request More Information
We only collect personal information strictly necessary to effectively market / sell the property of sellers,
to assess, locate and qualify properties for buyers and to otherwise provide professional services to
clients and customers.
We value your privacy and assure you that your personal information is safely stored, securely transmitted, and protected. I/We do not sell, trade, transfer, rent or exchange your personal information.
All fields are mandatory.
Property Photos
Gallery
View Slide Show



































Welcome to the exclusive B-Streets condominium building. This pet-friendly boutique style 8 storey single building sits on the south-east corner of Bathurst & Bloor. This well appointed suite offers everything youd ever need to fully enjoy urban living including ensuite laundry., large open east-facing private balcony and a single over-sized parking space. The morning sunrise floods into the open concept main living area with its 9 foot ceilings, a breakfast bar/island and a spectacular unobstructed view spanning across the Annex and University of Toronto areas to the CN tower and downtown core to the south. This unit is steps away from the Bathurst Subway Station and countless restaurants and amenities. The primary bedroom and front entrance way have custom built-in closet solutions allowing for ample storage and utility and the entire suite offers a Lutron Smart lighting system. The open concept suite and private balcony offers over 500 square feet of exclusive living space.
The above information is deemed reliable, but is not guaranteed. Search facilities other than by a consumer seeking to purchase or lease real estate, is prohibited.
Brokered By: CENTURY 21 REGAL REALTY INC.
Request More Information
We only collect personal information strictly necessary to effectively market / sell the property of sellers,
to assess, locate and qualify properties for buyers and to otherwise provide professional services to
clients and customers.
We value your privacy and assure you that your personal information is safely stored, securely transmitted, and protected. I/We do not sell, trade, transfer, rent or exchange your personal information.
All fields are mandatory.
Request More Information
We only collect personal information strictly necessary to effectively market / sell the property of sellers,
to assess, locate and qualify properties for buyers and to otherwise provide professional services to
clients and customers.
We value your privacy and assure you that your personal information is safely stored, securely transmitted, and protected. I/We do not sell, trade, transfer, rent or exchange your personal information.
All fields are mandatory.
Property Rooms
| Floor | Room | Dimensions | Description |
| Flat | Kitchen | 6.2 x 3.65 | Centre Island, Open Concept, Laminate |
| Flat | Living | 6.2 x 3.65 | Combined W/Kitchen, Walk-Out, Laminate |
| Flat | Dining | 6.2 x 3.65 | Combined W/Living, Laminate |
| Flat | Prim Bdrm | 3.1 x 2.9 | Double Closet, Separate Rm, Laminate |
| Flat | Bathroom | 1 x 4 |
Appointment Request
We only collect personal information strictly necessary to effectively market / sell the property of sellers,
to assess, locate and qualify properties for buyers and to otherwise provide professional services to
clients and customers.
We value your privacy and assure you that your personal information is safely stored, securely transmitted, and protected. I/We do not sell, trade, transfer, rent or exchange your personal information.
All fields are mandatory.
Appointment Request
We only collect personal information strictly necessary to effectively market / sell the property of sellers,
to assess, locate and qualify properties for buyers and to otherwise provide professional services to
clients and customers.
We value your privacy and assure you that your personal information is safely stored, securely transmitted, and protected. I/We do not sell, trade, transfer, rent or exchange your personal information.
All fields are mandatory.
