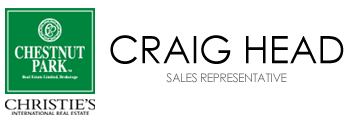Asking Price:
$3,725,000
Ref# C12131299
Available for Sale » Residential | Att/Row/Townhouse
117 Davenport Road (Davenport/Belmont)
Annex, Toronto C02
117 Davenport Road (Davenport/Belmont)
Annex, Toronto C02





Much admired Georgian brownstone with rare 2 car garage (tandem ) in Yorkville. Elegant living with soaring 10ft ceilings on main, 9ft on 2nd. Large double hung windows. Elegantly finished: marble, granite, hardwood floors. Two gas fireplaces. Chef's kitchen with centre island. Large family room with wine cellar and walk-out/separate entrance. Zoned work/residential. Extra wide facade to the other neighbouring brownstones. Excellent inspection report. Turnkey living in Yorkville !
Property Features
- Bedroom(s): 3 + 1
- Bathroom(s): 4
- Kitchen(s): 1
- Total Room(s): 6 + 2
- Estimated annual taxes: $12360
- Square footage: 2500-3000
- Basement: Finished with Walk-Out
- Att/Row/Townhouse / Att/Row/Townhouse
- Garage Type: Detached
- Garage Spaces: 2
- Parking Drive Spaces: 2
- Occupancy: Owner
FEATURES
- Family Room
- Park
- Public Transit
The above information is deemed reliable, but is not guaranteed. Search facilities other than by a consumer seeking to purchase or lease real estate, is prohibited.
Request More Information
We only collect personal information strictly necessary to effectively market / sell the property of sellers,
to assess, locate and qualify properties for buyers and to otherwise provide professional services to
clients and customers.
We value your privacy and assure you that your personal information is safely stored, securely transmitted, and protected. I/We do not sell, trade, transfer, rent or exchange your personal information.
All fields are mandatory.
Property Photos
Gallery
View Slide Show







































Much admired Georgian brownstone with rare 2 car garage (tandem ) in Yorkville. Elegant living with soaring 10ft ceilings on main, 9ft on 2nd. Large double hung windows. Elegantly finished: marble, granite, hardwood floors. Two gas fireplaces. Chef's kitchen with centre island. Large family room with wine cellar and walk-out/separate entrance. Zoned work/residential. Extra wide facade to the other neighbouring brownstones. Excellent inspection report. Turnkey living in Yorkville !
The above information is deemed reliable, but is not guaranteed. Search facilities other than by a consumer seeking to purchase or lease real estate, is prohibited.
Request More Information
We only collect personal information strictly necessary to effectively market / sell the property of sellers,
to assess, locate and qualify properties for buyers and to otherwise provide professional services to
clients and customers.
We value your privacy and assure you that your personal information is safely stored, securely transmitted, and protected. I/We do not sell, trade, transfer, rent or exchange your personal information.
All fields are mandatory.
Request More Information
We only collect personal information strictly necessary to effectively market / sell the property of sellers,
to assess, locate and qualify properties for buyers and to otherwise provide professional services to
clients and customers.
We value your privacy and assure you that your personal information is safely stored, securely transmitted, and protected. I/We do not sell, trade, transfer, rent or exchange your personal information.
All fields are mandatory.
Map
 | Loading data, please wait... |
Note: The property shown in the initial Street View may not be correct. Please use the provided controls to navigate around the area.
Property Rooms
| Floor | Room | Dimensions | Description |
| Main | Living Room | 4.9 x 4.27 | Gas Fireplace, Combined w/Dining, Hardwood Floor |
| Main | Dining Room | 4.81 x 3.35 | Combined w/Living, B/I Bar, Hardwood Floor |
| Main | Kitchen | 6.76 x 4.01 | Breakfast Area, Centre Island, Walk-Out |
| Second | Primary Bedroom | 6.63 x 5.67 | Gas Fireplace, Juliette Balcony, His and Hers Closets |
| Second | Bathroom | 4.48 x 3.04 | 6 Pc Ensuite, B/I Closet, Separate Shower |
| Second | Laundry | 2.133 x 1.22 | Double Closet, B/I Closet |
| Third | Bedroom 2 | 4.51 x 3.66 | B/I Bookcase, W/O To Balcony, Semi Ensuite |
| Third | Bedroom 3 | 4.48 x 3.05 | Walk-In Closet(s), Broadloom, Semi Ensuite |
| Lower | Family Room | 6.64 x 5.3 | Heated Floor, W/O To Terrace, Large Window |
| Lower | Bedroom 4 | 3.78 x 3.35 | Murphy Bed, B/I Closet, 3 Pc Bath |
Appointment Request
We only collect personal information strictly necessary to effectively market / sell the property of sellers,
to assess, locate and qualify properties for buyers and to otherwise provide professional services to
clients and customers.
We value your privacy and assure you that your personal information is safely stored, securely transmitted, and protected. I/We do not sell, trade, transfer, rent or exchange your personal information.
All fields are mandatory.
Appointment Request
We only collect personal information strictly necessary to effectively market / sell the property of sellers,
to assess, locate and qualify properties for buyers and to otherwise provide professional services to
clients and customers.
We value your privacy and assure you that your personal information is safely stored, securely transmitted, and protected. I/We do not sell, trade, transfer, rent or exchange your personal information.
All fields are mandatory.
