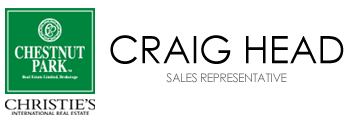Asking Price:
$5,550/month
Ref# C8086986
Available for Lease » Condo | Condo Apt
1211 - 175 Cumberland St (Bloor /Avenue Road)
Annex, Toronto
1211 - 175 Cumberland St (Bloor /Avenue Road)
Annex, Toronto





Executive Rental At The Renaissance Plaza. Exclusive Building in bustling Yorkville. Excellent 24/7 Concierge and valet services. Incredible space at 1911 sq.ft for your enjoyment. Unobstructed North-East view overlooking all the designer stores on Yorkville. Abundance of natural light. Two spacious Bedrooms with a separate den/office, separated by sliding doors. Gleaming hardwood, freshly painted. Easy access to transit, fine restaurants at your doorsteps. One parking included.
Property Features
- Bedroom(s): 2
- Bathroom(s): 3
- Kitchen(s): 1
- Total Room(s): 2 + 1
- Condo Registry Office: MTCC
- Condo Corp#: 626
- Square footage: 1800-1999
- Condo Apt
- Garage Parking Spaces: 1
- Garage Type: Underground
- Garage Spaces: None
- Parking Drive Spaces: 1
- Parking Designated: Exclusive
- Parking/Drive: Undergrnd
- Occupancy: Vacant
- Central Air AC
INCLUDED
- Building Insurance
- Common Elements
- Heat
- Parking
- Water
FEATURES
- Arts Centre
- Hospital
- Pets Allowed with Restrictions
BUILDING FEATURES
- Concierge
- Gym
- Indoor Pool
- Party/Meeting Room
- Squash/Racquet Court
The above information is deemed reliable, but is not guaranteed. Search facilities other than by a consumer seeking to purchase or lease real estate, is prohibited.
Request More Information
We only collect personal information strictly necessary to effectively market / sell the property of sellers,
to assess, locate and qualify properties for buyers and to otherwise provide professional services to
clients and customers.
We value your privacy and assure you that your personal information is safely stored, securely transmitted, and protected. I/We do not sell, trade, transfer, rent or exchange your personal information.
All fields are mandatory.
Property Photos
Gallery
View Slide Show




















Executive Rental At The Renaissance Plaza. Exclusive Building in bustling Yorkville. Excellent 24/7 Concierge and valet services. Incredible space at 1911 sq.ft for your enjoyment. Unobstructed North-East view overlooking all the designer stores on Yorkville. Abundance of natural light. Two spacious Bedrooms with a separate den/office, separated by sliding doors. Gleaming hardwood, freshly painted. Easy access to transit, fine restaurants at your doorsteps. One parking included.
The above information is deemed reliable, but is not guaranteed. Search facilities other than by a consumer seeking to purchase or lease real estate, is prohibited.
Request More Information
We only collect personal information strictly necessary to effectively market / sell the property of sellers,
to assess, locate and qualify properties for buyers and to otherwise provide professional services to
clients and customers.
We value your privacy and assure you that your personal information is safely stored, securely transmitted, and protected. I/We do not sell, trade, transfer, rent or exchange your personal information.
All fields are mandatory.
Request More Information
We only collect personal information strictly necessary to effectively market / sell the property of sellers,
to assess, locate and qualify properties for buyers and to otherwise provide professional services to
clients and customers.
We value your privacy and assure you that your personal information is safely stored, securely transmitted, and protected. I/We do not sell, trade, transfer, rent or exchange your personal information.
All fields are mandatory.
Map
 | Loading data, please wait... |
Note: The property shown in the initial Street View may not be correct. Please use the provided controls to navigate around the area.
Property Rooms
| Floor | Room | Dimensions | Description |
| Flat | Foyer | 6.65 x 1.47 | Marble Floor, Double Closet, 2 Pc Bath |
| Flat | Living | 6.4 x 4.09 | Hardwood Floor, Crown Moulding, Combined W/Dining |
| Flat | Dining | 4.39 x 3.99 | Hardwood Floor, Crown Moulding, Ne View |
| Flat | Kitchen | 3.81 x 3.35 | Marble Floor, Pot Lights, Eat-In Kitchen |
| Flat | Den | 3.28 x 2.72 | Hardwood Floor, Crown Moulding, Bay Window |
| Flat | Prim Bdrm | 5.05 x 4.06 | Broadloom, W/I Closet, 4 Pc Ensuite |
| Flat | 2nd Br | 5.05 x 3.1 | Broadloom, W/I Closet, 4 Pc Ensuite |
| Bathroom | 1 x 2 | ||
| Bathroom | 2 x 4 |
Appointment Request
We only collect personal information strictly necessary to effectively market / sell the property of sellers,
to assess, locate and qualify properties for buyers and to otherwise provide professional services to
clients and customers.
We value your privacy and assure you that your personal information is safely stored, securely transmitted, and protected. I/We do not sell, trade, transfer, rent or exchange your personal information.
All fields are mandatory.
Appointment Request
We only collect personal information strictly necessary to effectively market / sell the property of sellers,
to assess, locate and qualify properties for buyers and to otherwise provide professional services to
clients and customers.
We value your privacy and assure you that your personal information is safely stored, securely transmitted, and protected. I/We do not sell, trade, transfer, rent or exchange your personal information.
All fields are mandatory.
