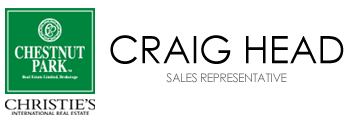Asking Price:
$6,700/month
Ref# C12469057
Available for Lease » Residential | Att/Row/Townhouse
17A Alcorn Avenue (Yonge St/Summerhill)
Yonge-St. Clair, Toronto C02
17A Alcorn Avenue (Yonge St/Summerhill)
Yonge-St. Clair, Toronto C02





Elegant and spacious 4-bedroom plus den, 4-bathroom home in the heart of Summerhill. This beautifully maintained residence features oak hardwood floors throughout, a cozy gas fireplace in the living room with a walk-out to a peaceful south-facing private deck - ideal for quiet afternoons or entertaining. This thoughtfully designed home offers walk-in closets and ensuites in three bedrooms, a bright kitchen with high-end appliances, a convenient main floor powder room and rare two car parking including one in the attached garage. High ceilings in the basement make for a perfect home gym or rec room, plus great storage space. Convenient and desirable location steps to Summerhill subway, shops and fine dining. Close to top public and private schools - Branksome, York, Cottingham. Walk to Toronto Lawn Tennis and York Racquets Clubs. Live in one of Toronto's most sought-after locations!
Property Features
- Bedroom(s): 4 + 1
- Bathroom(s): 4
- Kitchen(s): 1
- Total Room(s): 8 + 1
- Square footage: 2000-2500
- Basement: Finished
- Att/Row/Townhouse / Att/Row/Townhouse
- Garage Type: Built-In
- Garage Spaces: 1
- Parking Drive Spaces: 2
- Parking/Drive: Private
- Occupancy: Vacant
FEATURES
- Family Room
The above information is deemed reliable, but is not guaranteed. Search facilities other than by a consumer seeking to purchase or lease real estate, is prohibited.
Request More Information
We only collect personal information strictly necessary to effectively market / sell the property of sellers,
to assess, locate and qualify properties for buyers and to otherwise provide professional services to
clients and customers.
We value your privacy and assure you that your personal information is safely stored, securely transmitted, and protected. I/We do not sell, trade, transfer, rent or exchange your personal information.
All fields are mandatory.
Property Photos
Gallery
View Slide Show
































Elegant and spacious 4-bedroom plus den, 4-bathroom home in the heart of Summerhill. This beautifully maintained residence features oak hardwood floors throughout, a cozy gas fireplace in the living room with a walk-out to a peaceful south-facing private deck - ideal for quiet afternoons or entertaining. This thoughtfully designed home offers walk-in closets and ensuites in three bedrooms, a bright kitchen with high-end appliances, a convenient main floor powder room and rare two car parking including one in the attached garage. High ceilings in the basement make for a perfect home gym or rec room, plus great storage space. Convenient and desirable location steps to Summerhill subway, shops and fine dining. Close to top public and private schools - Branksome, York, Cottingham. Walk to Toronto Lawn Tennis and York Racquets Clubs. Live in one of Toronto's most sought-after locations!
The above information is deemed reliable, but is not guaranteed. Search facilities other than by a consumer seeking to purchase or lease real estate, is prohibited.
Request More Information
We only collect personal information strictly necessary to effectively market / sell the property of sellers,
to assess, locate and qualify properties for buyers and to otherwise provide professional services to
clients and customers.
We value your privacy and assure you that your personal information is safely stored, securely transmitted, and protected. I/We do not sell, trade, transfer, rent or exchange your personal information.
All fields are mandatory.
Request More Information
We only collect personal information strictly necessary to effectively market / sell the property of sellers,
to assess, locate and qualify properties for buyers and to otherwise provide professional services to
clients and customers.
We value your privacy and assure you that your personal information is safely stored, securely transmitted, and protected. I/We do not sell, trade, transfer, rent or exchange your personal information.
All fields are mandatory.
Map
 | Loading data, please wait... |
Note: The property shown in the initial Street View may not be correct. Please use the provided controls to navigate around the area.
Property Rooms
| Floor | Room | Dimensions | Description |
| Main | Kitchen | 3.29 x 4.27 | Stainless Steel Appl, Corian Counter, Tile Floor |
| Main | Dining Room | 4.45 x 3.57 | Hardwood Floor, Recessed Lighting, Overlooks Living |
| Main | Living Room | 5.15 x 3.41 | Hardwood Floor, Gas Fireplace, W/O To Deck |
| Second | Primary Bedroom | 5.18 x 4.45 | 4 Pc Ensuite, Walk-In Closet(s), Hardwood Floor |
| Second | Bedroom 2 | 5.18 x 3.44 | Hardwood Floor, Pot Lights, South View |
| Third | Bedroom 3 | 3.33 x 3.32 | 3 Pc Ensuite, Hardwood Floor, Walk-In Closet(s) |
| Third | Den | 3.14 x 3.35 | Hardwood Floor, Pot Lights |
| Third | Bedroom 4 | 3.35 x 3.23 | 3 Pc Ensuite, Hardwood Floor, Walk-In Closet(s) |
| Basement | Recreation | 5.15 x 3.29 | Broadloom, Window |
Appointment Request
We only collect personal information strictly necessary to effectively market / sell the property of sellers,
to assess, locate and qualify properties for buyers and to otherwise provide professional services to
clients and customers.
We value your privacy and assure you that your personal information is safely stored, securely transmitted, and protected. I/We do not sell, trade, transfer, rent or exchange your personal information.
All fields are mandatory.
Appointment Request
We only collect personal information strictly necessary to effectively market / sell the property of sellers,
to assess, locate and qualify properties for buyers and to otherwise provide professional services to
clients and customers.
We value your privacy and assure you that your personal information is safely stored, securely transmitted, and protected. I/We do not sell, trade, transfer, rent or exchange your personal information.
All fields are mandatory.
