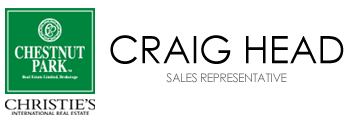Asking Price:
$5,500,000
Ref# C11923117





Beautifully crafted 3+1 bedroom detached home located in the heart of Yorkville. This stunning property features a quartzite kitchen, a lower-level gym with full-height ceilings, and premium finishes throughout. The interior design blends white oak, quartzite, marble, and brass accents, all meticulously curated during a complete renovation. Tucked away on a quiet cul-de-sac, this home offers a perfect alternative to condo living, combining luxury, style, and comfort. Heated driveway and pathways add both practicality and charm to this remarkable residence. A true Yorkville masterpiece, it delivers a refined yet functional living space that defines modern sophistication.
Property Features
- Bedroom(s): 3 + 1
- Bathroom(s): 5
- Kitchen(s): 1
- Total Room(s): 7 + 2
- Estimated annual taxes: $22002.29
- Lot Size: 25 X 93.63
- Square footage: 2000-2500
- Basement: Finished
- Detached / Detached
- Garage Type: None
- Garage Spaces: None
- Parking Drive Spaces: 1
- Parking/Drive: Front Yard Parking
- Occupancy: Owner
FEATURES
- Family Room
- Fenced Yard
- Park
- Public Transit
- School
The above information is deemed reliable, but is not guaranteed. Search facilities other than by a consumer seeking to purchase or lease real estate, is prohibited.
Request More Information
We only collect personal information strictly necessary to effectively market / sell the property of sellers,
to assess, locate and qualify properties for buyers and to otherwise provide professional services to
clients and customers.
We value your privacy and assure you that your personal information is safely stored, securely transmitted, and protected. I/We do not sell, trade, transfer, rent or exchange your personal information.
All fields are mandatory.
Property Photos
Gallery
View Slide Show




















Beautifully crafted 3+1 bedroom detached home located in the heart of Yorkville. This stunning property features a quartzite kitchen, a lower-level gym with full-height ceilings, and premium finishes throughout. The interior design blends white oak, quartzite, marble, and brass accents, all meticulously curated during a complete renovation. Tucked away on a quiet cul-de-sac, this home offers a perfect alternative to condo living, combining luxury, style, and comfort. Heated driveway and pathways add both practicality and charm to this remarkable residence. A true Yorkville masterpiece, it delivers a refined yet functional living space that defines modern sophistication.
The above information is deemed reliable, but is not guaranteed. Search facilities other than by a consumer seeking to purchase or lease real estate, is prohibited.
Request More Information
We only collect personal information strictly necessary to effectively market / sell the property of sellers,
to assess, locate and qualify properties for buyers and to otherwise provide professional services to
clients and customers.
We value your privacy and assure you that your personal information is safely stored, securely transmitted, and protected. I/We do not sell, trade, transfer, rent or exchange your personal information.
All fields are mandatory.
Request More Information
We only collect personal information strictly necessary to effectively market / sell the property of sellers,
to assess, locate and qualify properties for buyers and to otherwise provide professional services to
clients and customers.
We value your privacy and assure you that your personal information is safely stored, securely transmitted, and protected. I/We do not sell, trade, transfer, rent or exchange your personal information.
All fields are mandatory.
Map
 | Loading data, please wait... |
Note: The property shown in the initial Street View may not be correct. Please use the provided controls to navigate around the area.
Property Rooms
| Floor | Room | Dimensions | Description |
| Main | Foyer | 1.65 x 3.2 | Marble Floor, Heated Floor, Double Closet |
| Main | Living Room | 3.81 x 4.66 | Crown Moulding, Gas Fireplace, Pocket Doors |
| Main | Dining Room | 3.99 x 3.96 | B/I Shelves, Crown Moulding, Pocket Doors |
| Main | Kitchen | 4.75 x 4.66 | B/I Appliances, Centre Island, Breakfast Bar |
| Main | Family Room | 4.6 x 4.05 | Gas Fireplace, W/O To Garden, Window Floor to Ceiling |
| Second | Primary Bedroom | 3.57 x 6.61 | 5 Pc Ensuite, Gas Fireplace, Walk-In Closet(s) |
| Second | Bedroom 2 | 4.85 x 4.05 | 3 Pc Ensuite, Heated Floor, Hardwood Floor |
| Second | Bedroom 3 | 3.38 x 3.39 | Overlooks Backyard, Window, Closet |
| Lower | Bedroom 4 | 5.52 x 4.85 | 3 Pc Ensuite, Hardwood Floor, Closet |
| Lower | Exercise Room | 3.69 x 6.37 | Mirrored Walls, B/I Closet, Window |
Appointment Request
We only collect personal information strictly necessary to effectively market / sell the property of sellers,
to assess, locate and qualify properties for buyers and to otherwise provide professional services to
clients and customers.
We value your privacy and assure you that your personal information is safely stored, securely transmitted, and protected. I/We do not sell, trade, transfer, rent or exchange your personal information.
All fields are mandatory.
Appointment Request
We only collect personal information strictly necessary to effectively market / sell the property of sellers,
to assess, locate and qualify properties for buyers and to otherwise provide professional services to
clients and customers.
We value your privacy and assure you that your personal information is safely stored, securely transmitted, and protected. I/We do not sell, trade, transfer, rent or exchange your personal information.
All fields are mandatory.
