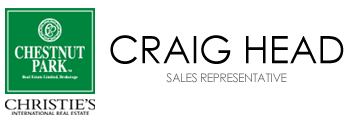Asking Price:
$1,195,000
Ref# C12460552
Available for Sale » Residential | Att/Row/Townhouse
470 Clinton Street (Bathurst / Bloor)
Annex, Toronto C02
470 Clinton Street (Bathurst / Bloor)
Annex, Toronto C02





Bright and charming 3-bed, 2-bath home on a quiet, neighbourly street in sought-after Seaton Village, steps to Christie Pits. Featuring a welcoming front porch and an interior that exudes character with hardwood floors, exposed brick, and a modern kitchen with heated floors and walkout to a private backyard. Renovated bath upstairs in 2024. Finished basement with separate walkout and cold storage ideal for recreation room, office or guest space. Exceptional walkability, just minutes to Bloor St. and Christie Subway. A warm, personality-filled home in an inclusive community. Furnace, heat pump, and A/C all owned and new in 2024.
Property Features
- Bedroom(s): 3
- Bathroom(s): 2
- Kitchen(s): 1
- Total Room(s): 6 + 3
- Estimated annual taxes: $6259
- Square footage: 700-1100
- Basement: Finished,Separate Entrance
- Att/Row/Townhouse / Att/Row/Townhouse
- Garage Type: None
- Garage Spaces: None
- Occupancy: Owner
FEATURES
- Hospital
- Library
- Park
- Public Transit
- Rec./Commun.Centre
- School
The above information is deemed reliable, but is not guaranteed. Search facilities other than by a consumer seeking to purchase or lease real estate, is prohibited.
Request More Information
We only collect personal information strictly necessary to effectively market / sell the property of sellers,
to assess, locate and qualify properties for buyers and to otherwise provide professional services to
clients and customers.
We value your privacy and assure you that your personal information is safely stored, securely transmitted, and protected. I/We do not sell, trade, transfer, rent or exchange your personal information.
All fields are mandatory.
Property Photos
Gallery
View Slide Show

























Bright and charming 3-bed, 2-bath home on a quiet, neighbourly street in sought-after Seaton Village, steps to Christie Pits. Featuring a welcoming front porch and an interior that exudes character with hardwood floors, exposed brick, and a modern kitchen with heated floors and walkout to a private backyard. Renovated bath upstairs in 2024. Finished basement with separate walkout and cold storage ideal for recreation room, office or guest space. Exceptional walkability, just minutes to Bloor St. and Christie Subway. A warm, personality-filled home in an inclusive community. Furnace, heat pump, and A/C all owned and new in 2024.
The above information is deemed reliable, but is not guaranteed. Search facilities other than by a consumer seeking to purchase or lease real estate, is prohibited.
Request More Information
We only collect personal information strictly necessary to effectively market / sell the property of sellers,
to assess, locate and qualify properties for buyers and to otherwise provide professional services to
clients and customers.
We value your privacy and assure you that your personal information is safely stored, securely transmitted, and protected. I/We do not sell, trade, transfer, rent or exchange your personal information.
All fields are mandatory.
Request More Information
We only collect personal information strictly necessary to effectively market / sell the property of sellers,
to assess, locate and qualify properties for buyers and to otherwise provide professional services to
clients and customers.
We value your privacy and assure you that your personal information is safely stored, securely transmitted, and protected. I/We do not sell, trade, transfer, rent or exchange your personal information.
All fields are mandatory.
Map
 | Loading data, please wait... |
Note: The property shown in the initial Street View may not be correct. Please use the provided controls to navigate around the area.
Property Rooms
| Floor | Room | Dimensions | Description |
| Main | Living Room | 3.43 x 4.06 | Hardwood Floor, Large Window, Combined w/Dining |
| Main | Dining Room | 3.43 x 3.2 | Hardwood Floor, Combined w/Living, California Shutters |
| Main | Kitchen | 4.17 x 2.84 | Slate Flooring, Stainless Steel Appl, Granite Counters |
| Second | Primary Bedroom | 3.66 x 3.35 | B/I Closet, Hardwood Floor, Large Window |
| Second | Bedroom 2 | 2.97 x 2.49 | West View, Closet, Hardwood Floor |
| Second | Bedroom 3 | 2.18 x 2.84 | Hardwood Floor, West View, Overlooks Backyard |
| Lower | Recreation | 3.28 x 3.25 | B/I Shelves, Walk-Out, Combined w/Office |
| Lower | Laundry | 2.57 x 1.88 | 4 Pc Ensuite, Laundry Sink, B/I Shelves |
Appointment Request
We only collect personal information strictly necessary to effectively market / sell the property of sellers,
to assess, locate and qualify properties for buyers and to otherwise provide professional services to
clients and customers.
We value your privacy and assure you that your personal information is safely stored, securely transmitted, and protected. I/We do not sell, trade, transfer, rent or exchange your personal information.
All fields are mandatory.
Appointment Request
We only collect personal information strictly necessary to effectively market / sell the property of sellers,
to assess, locate and qualify properties for buyers and to otherwise provide professional services to
clients and customers.
We value your privacy and assure you that your personal information is safely stored, securely transmitted, and protected. I/We do not sell, trade, transfer, rent or exchange your personal information.
All fields are mandatory.
