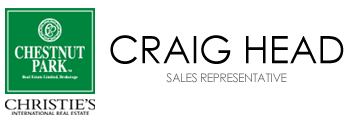Asking Price:
$6,500/month
Ref# C12434632
Available for Lease » Residential | Detached
60 Heath W Street (Yonge and St Clair)
Yonge-St. Clair, Toronto C02
60 Heath W Street (Yonge and St Clair)
Yonge-St. Clair, Toronto C02





Fabulous home on a beautiful tree lined street. Great midtown location! Hardwood Floors. Bright and spacious. Galley kitchen and breakfast room with walk-out to a large deck. Maintenance free backyard perfect for outside dining and to enjoy with family and friends. 4 bedrooms or 3 bedrooms and a den/family room on the second floor. Primary bedroom on its own floor with many closets and 5-piece ensuite. The lower level includes a laundry room, sauna, rec room, 3-piece washroom, and bedroom. The tenant pays all utilities and ground maintenance including snow removal, front lawn and deck clean up. *** Landlord prefers long term tenant ** Close to TTC, wonderful private and public schools, parks, shops, restaurants, and groceries. Available December 1, 2025.
Property Features
- Bedroom(s): 5 + 1
- Bathroom(s): 3
- Kitchen(s): 1
- Total Room(s): 9 + 2
- Square footage: 2500-3000
- Basement: Finished
- Detached / Detached
- Garage Type: None
- Garage Spaces: None
- Parking Drive Spaces: 3
- Parking/Drive: Private
- Occupancy: Tenant
FEATURES
- Family Room
- Park
- Place Of Worship
- Public Transit
- School
The above information is deemed reliable, but is not guaranteed. Search facilities other than by a consumer seeking to purchase or lease real estate, is prohibited.
Request More Information
We only collect personal information strictly necessary to effectively market / sell the property of sellers,
to assess, locate and qualify properties for buyers and to otherwise provide professional services to
clients and customers.
We value your privacy and assure you that your personal information is safely stored, securely transmitted, and protected. I/We do not sell, trade, transfer, rent or exchange your personal information.
All fields are mandatory.
Property Photos
Gallery
View Slide Show





















Fabulous home on a beautiful tree lined street. Great midtown location! Hardwood Floors. Bright and spacious. Galley kitchen and breakfast room with walk-out to a large deck. Maintenance free backyard perfect for outside dining and to enjoy with family and friends. 4 bedrooms or 3 bedrooms and a den/family room on the second floor. Primary bedroom on its own floor with many closets and 5-piece ensuite. The lower level includes a laundry room, sauna, rec room, 3-piece washroom, and bedroom. The tenant pays all utilities and ground maintenance including snow removal, front lawn and deck clean up. *** Landlord prefers long term tenant ** Close to TTC, wonderful private and public schools, parks, shops, restaurants, and groceries. Available December 1, 2025.
The above information is deemed reliable, but is not guaranteed. Search facilities other than by a consumer seeking to purchase or lease real estate, is prohibited.
Request More Information
We only collect personal information strictly necessary to effectively market / sell the property of sellers,
to assess, locate and qualify properties for buyers and to otherwise provide professional services to
clients and customers.
We value your privacy and assure you that your personal information is safely stored, securely transmitted, and protected. I/We do not sell, trade, transfer, rent or exchange your personal information.
All fields are mandatory.
Request More Information
We only collect personal information strictly necessary to effectively market / sell the property of sellers,
to assess, locate and qualify properties for buyers and to otherwise provide professional services to
clients and customers.
We value your privacy and assure you that your personal information is safely stored, securely transmitted, and protected. I/We do not sell, trade, transfer, rent or exchange your personal information.
All fields are mandatory.
Map
 | Loading data, please wait... |
Note: The property shown in the initial Street View may not be correct. Please use the provided controls to navigate around the area.
Property Rooms
| Floor | Room | Dimensions | Description |
| Main | Living Room | 5.79 x 3.81 | Hardwood Floor, Bay Window |
| Main | Dining Room | 5.03 x 3.81 | Hardwood Floor, Leaded Glass |
| Main | Kitchen | 4.19 x 2.97 | Hardwood Floor, Stainless Steel Appl, Galley Kitchen |
| Main | Breakfast | 3.73 x 2.87 | Hardwood Floor, W/O To Deck |
| Second | Bedroom 2 | 4.17 x 3.45 | Hardwood Floor, Closet, 4 Pc Bath |
| Second | Bedroom 3 | 4.19 x 2.87 | Hardwood Floor, Closet |
| Second | Bedroom 4 | 3.35 x 3.23 | Hardwood Floor, Closet |
| Second | Bedroom 4 | 4.5 x 3.53 | Hardwood Floor, Fireplace |
| Third | Primary Bedroom | 4.14 x 3.23 | Broadloom, Double Closet, 5 Pc Ensuite |
| Lower | Recreation | 6.76 x 3.63 | Concrete Floor, Sauna, 3 Pc Bath |
| Lower | Bedroom | 3.71 x 2.74 | Concrete Floor, Window, B/I Shelves |
Appointment Request
We only collect personal information strictly necessary to effectively market / sell the property of sellers,
to assess, locate and qualify properties for buyers and to otherwise provide professional services to
clients and customers.
We value your privacy and assure you that your personal information is safely stored, securely transmitted, and protected. I/We do not sell, trade, transfer, rent or exchange your personal information.
All fields are mandatory.
Appointment Request
We only collect personal information strictly necessary to effectively market / sell the property of sellers,
to assess, locate and qualify properties for buyers and to otherwise provide professional services to
clients and customers.
We value your privacy and assure you that your personal information is safely stored, securely transmitted, and protected. I/We do not sell, trade, transfer, rent or exchange your personal information.
All fields are mandatory.
