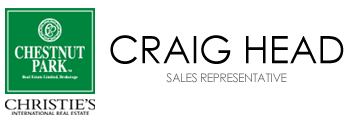Asking Price:
$3,050/month
Ref# C12466117
Available for Lease » Condo | Condo Apartment
408 - 609 Avenue Road (Avenue Rd & N. St. Clair)
Yonge-St. Clair, Toronto C02
408 - 609 Avenue Road (Avenue Rd & N. St. Clair)
Yonge-St. Clair, Toronto C02





Luxury Condo Built By Reputable Builder, Madison/State, Premier Location At Avenue Road And Lonsdale Road Close To Transit, Shopping, Cafes, Parks, Nature And Fitness Trails, And The City's Major Thoroughfares And Highways. View Of City/ Cn Tower; Ideally Situated - Minutes To Trendy Retail Therapy Shopping/Cafes In Forest Hill Village, Yonge/St Clair/Yorkville; Close To-Queen's Park, U Of T - Law, Rom, Hazelton Lanes De La Salle Ucc Havergal Hospital. Bright West Facing Exposure W/ Clear Views, 1 Bed+D, Can Be Used A 2nd Bed. Luxury Upgrades Throughout & Full Size 30" Appliances W/ Quartz Back-Splash. Floor-Ceiling Windows. Open Balcony W/ 2 Walk-Outs. Includes 1 Parking & 2 Lockers!
Property Features
- Bedroom(s): 1 + 1
- Bathroom(s): 2
- Kitchen(s): 1
- Total Room(s): 4 + 1
- Condo Registry Office: TSCC
- Condo Corp#: 2800
- Square footage: 600-699
- Approx. age: New years
- Condo Apartment / Condo Apartment
- Garage Type: Underground
- Garage Spaces: 1
- Parking Drive Spaces: 1
- Parking Designated: Owned
- Parking/Drive: Underground
- Occupancy: Tenant
FEATURES
- Clear View
- Library
- Park
- Place Of Worship
- Public Transit
- School
BUILDING FEATURES
- Concierge
- Exercise Room
- Guest Suites
- Media Room
- Party Room/Meeting Room
- Visitor Parking
The above information is deemed reliable, but is not guaranteed. Search facilities other than by a consumer seeking to purchase or lease real estate, is prohibited.
Request More Information
We only collect personal information strictly necessary to effectively market / sell the property of sellers,
to assess, locate and qualify properties for buyers and to otherwise provide professional services to
clients and customers.
We value your privacy and assure you that your personal information is safely stored, securely transmitted, and protected. I/We do not sell, trade, transfer, rent or exchange your personal information.
All fields are mandatory.
Property Photos
Gallery
View Slide Show



















Luxury Condo Built By Reputable Builder, Madison/State, Premier Location At Avenue Road And Lonsdale Road Close To Transit, Shopping, Cafes, Parks, Nature And Fitness Trails, And The City's Major Thoroughfares And Highways. View Of City/ Cn Tower; Ideally Situated - Minutes To Trendy Retail Therapy Shopping/Cafes In Forest Hill Village, Yonge/St Clair/Yorkville; Close To-Queen's Park, U Of T - Law, Rom, Hazelton Lanes De La Salle Ucc Havergal Hospital. Bright West Facing Exposure W/ Clear Views, 1 Bed+D, Can Be Used A 2nd Bed. Luxury Upgrades Throughout & Full Size 30" Appliances W/ Quartz Back-Splash. Floor-Ceiling Windows. Open Balcony W/ 2 Walk-Outs. Includes 1 Parking & 2 Lockers!
The above information is deemed reliable, but is not guaranteed. Search facilities other than by a consumer seeking to purchase or lease real estate, is prohibited.
Request More Information
We only collect personal information strictly necessary to effectively market / sell the property of sellers,
to assess, locate and qualify properties for buyers and to otherwise provide professional services to
clients and customers.
We value your privacy and assure you that your personal information is safely stored, securely transmitted, and protected. I/We do not sell, trade, transfer, rent or exchange your personal information.
All fields are mandatory.
Request More Information
We only collect personal information strictly necessary to effectively market / sell the property of sellers,
to assess, locate and qualify properties for buyers and to otherwise provide professional services to
clients and customers.
We value your privacy and assure you that your personal information is safely stored, securely transmitted, and protected. I/We do not sell, trade, transfer, rent or exchange your personal information.
All fields are mandatory.
Map
 | Loading data, please wait... |
Note: The property shown in the initial Street View may not be correct. Please use the provided controls to navigate around the area.
Property Rooms
| Floor | Room | Dimensions | Description |
| Main | Living Room | 6.5 x 3.04 | Vinyl Floor, Pot Lights, W/O To Balcony |
| Main | Dining Room | 6.5 x 3.04 | Vinyl Floor, Combined w/Kitchen, Pot Lights |
| Main | Kitchen | 6.5 x 3.83 | Vinyl Floor, Centre Island, Stainless Steel Appl |
| Main | Bedroom | 3.23 x 3.08 | 4 Pc Ensuite, Closet Organizers, W/O To Balcony |
| Main | Den | 3.05 x 2.23 | Vinyl Floor, Sliding Doors, Separate Room |
Appointment Request
We only collect personal information strictly necessary to effectively market / sell the property of sellers,
to assess, locate and qualify properties for buyers and to otherwise provide professional services to
clients and customers.
We value your privacy and assure you that your personal information is safely stored, securely transmitted, and protected. I/We do not sell, trade, transfer, rent or exchange your personal information.
All fields are mandatory.
Appointment Request
We only collect personal information strictly necessary to effectively market / sell the property of sellers,
to assess, locate and qualify properties for buyers and to otherwise provide professional services to
clients and customers.
We value your privacy and assure you that your personal information is safely stored, securely transmitted, and protected. I/We do not sell, trade, transfer, rent or exchange your personal information.
All fields are mandatory.
