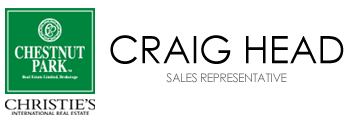Asking Price:
$3,545,000
Ref# C8112836
Available for Sale » Residential | Semi-Detached
64 Admiral Rd (Bloor St / Bedford Rd)
Annex, Toronto
64 Admiral Rd (Bloor St / Bedford Rd)
Annex, Toronto





Welcome to this stunning large Victorian beauty perfectly located on the west side of much coveted Admiral Road! Victorian detailing (1892 ) meets architectural cool renovations. Gracious and spacious rooms with soaring ceilings are perfect for entertaining. Elevator ease between lower level, main & 2nd floor. West-facing garden with west decks on 2nd & 3rd floors bathe the property with warm evening light. Large east-facing windows equally bathe the entire house with bright morning light. Fabulous large chef's kitchen with top SS appliances, tons of counter & cupboard space and wonderful architectural detailing. Entire 3rd floor primary retreat with sleeping and lounge areas, walk-out to west-facing deck and large ensuite with feature tub. Summer entertaining ease with 2nd kitchen on the lower level with a walk-out to west facing lush summer garden and stone patio.
Property Features
- Bedroom(s): 2
- Bathroom(s): 4
- Kitchen(s): 1
- Estimated annual taxes: $14131.68
- Lot Size: 25.17 X 142
- Square footage: 3000-3500
- Approx. age: 100+ years
- Basement: Fin W/O
- Semi-Detached
- Garage Type:
- Garage Spaces: None
- Central Air AC
The above information is deemed reliable, but is not guaranteed. Search facilities other than by a consumer seeking to purchase or lease real estate, is prohibited.
Request More Information
We only collect personal information strictly necessary to effectively market / sell the property of sellers,
to assess, locate and qualify properties for buyers and to otherwise provide professional services to
clients and customers.
We value your privacy and assure you that your personal information is safely stored, securely transmitted, and protected. I/We do not sell, trade, transfer, rent or exchange your personal information.
All fields are mandatory.
Property Photos
Gallery
View Slide Show


































Welcome to this stunning large Victorian beauty perfectly located on the west side of much coveted Admiral Road! Victorian detailing (1892 ) meets architectural cool renovations. Gracious and spacious rooms with soaring ceilings are perfect for entertaining. Elevator ease between lower level, main & 2nd floor. West-facing garden with west decks on 2nd & 3rd floors bathe the property with warm evening light. Large east-facing windows equally bathe the entire house with bright morning light. Fabulous large chef's kitchen with top SS appliances, tons of counter & cupboard space and wonderful architectural detailing. Entire 3rd floor primary retreat with sleeping and lounge areas, walk-out to west-facing deck and large ensuite with feature tub. Summer entertaining ease with 2nd kitchen on the lower level with a walk-out to west facing lush summer garden and stone patio.
The above information is deemed reliable, but is not guaranteed. Search facilities other than by a consumer seeking to purchase or lease real estate, is prohibited.
Request More Information
We only collect personal information strictly necessary to effectively market / sell the property of sellers,
to assess, locate and qualify properties for buyers and to otherwise provide professional services to
clients and customers.
We value your privacy and assure you that your personal information is safely stored, securely transmitted, and protected. I/We do not sell, trade, transfer, rent or exchange your personal information.
All fields are mandatory.
Request More Information
We only collect personal information strictly necessary to effectively market / sell the property of sellers,
to assess, locate and qualify properties for buyers and to otherwise provide professional services to
clients and customers.
We value your privacy and assure you that your personal information is safely stored, securely transmitted, and protected. I/We do not sell, trade, transfer, rent or exchange your personal information.
All fields are mandatory.
Map
 | Loading data, please wait... |
Note: The property shown in the initial Street View may not be correct. Please use the provided controls to navigate around the area.
Property Rooms
| Floor | Room | Dimensions | Description |
| Ground | Foyer | 4.09 x 1.4 | Elevator, Stone Floor |
| Ground | Living | 12.5 x 5.69 | Hardwood Floor, Fireplace, Open Concept |
| Ground | Den | 4.88 x 5.69 | Hardwood Floor, B/I Bookcase, O/Looks Garden |
| 2nd | Dining | 4.62 x 5.69 | Hardwood Floor, W/O To Deck, B/I Bookcase |
| 2nd | Kitchen | 5.79 x 4.88 | Stainless Steel Appl, Centre Island, Breakfast Bar |
| 2nd | 2nd Br | 4.88 x 5.44 | Bay Window, 3 Pc Ensuite, Elevator |
| 3rd | Prim Bdrm | 8.94 x 3.96 | W/W Closet, 6 Pc Ensuite, W/O To Deck |
| Lower | Laundry | 4.42 x 5.56 | Combined W/Kitchen, B/I Appliances, South View |
| Lower | Exercise | 8.05 x 2.34 | Elevator, 3 Pc Ensuite, W/W Closet |
| Ground | Bathroom | 1 x 2 | |
| 2nd | Bathroom | 1 x 3 | |
| 3rd | Bathroom | 1 x 6 | |
| Lower | Bathroom | 1 x 3 |
Appointment Request
We only collect personal information strictly necessary to effectively market / sell the property of sellers,
to assess, locate and qualify properties for buyers and to otherwise provide professional services to
clients and customers.
We value your privacy and assure you that your personal information is safely stored, securely transmitted, and protected. I/We do not sell, trade, transfer, rent or exchange your personal information.
All fields are mandatory.
Appointment Request
We only collect personal information strictly necessary to effectively market / sell the property of sellers,
to assess, locate and qualify properties for buyers and to otherwise provide professional services to
clients and customers.
We value your privacy and assure you that your personal information is safely stored, securely transmitted, and protected. I/We do not sell, trade, transfer, rent or exchange your personal information.
All fields are mandatory.
