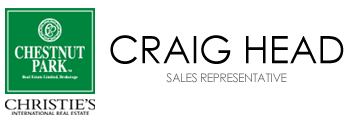Asking Price:
$2,800/month
Ref# C12211354
Available for Lease » Condo | Condo Apartment
863 St. Clair W Avenue (St. Clair & Winona)
Wychwood, Toronto C02
863 St. Clair W Avenue (St. Clair & Winona)
Wychwood, Toronto C02





Spacious 1 Bed + Den with parking & locker, and large south-facing terrace with seasonal treed views, CN Tower & lake. Great urban community with conveniences at doorstep: dedicated streetcar lane, No Frills grocer, butcher, eclectic cafes, restaurants and services. Modern, new finishes include stone counters, upgraded kitchen with induction stove, convection oven & island, wall-to-wall bedroom closet organizers, full-size front-load washer/dryer and large walk-in shower. Boutique building of ~80 suites with executive concierge, well-equipped gym, spectacular rooftop lounge & BBQ terrace.
Property Features
- Bedroom(s): 1 + 1
- Bathroom(s): 1
- Kitchen(s): 1
- Total Room(s): 5 + 1
- Condo Registry Office: TSCP
- Condo Corp#: 3116
- Square footage: 800-899
- Approx. age: New years
- Condo Apartment / Condo Apartment
- Garage Type: Underground
- Garage Spaces: 1
- Parking Drive Spaces: 1
- Parking Designated: Owned
- Parking/Drive: Underground
- Occupancy: Vacant
FEATURES
- Clear View
- Library
- Park
- Public Transit
BUILDING FEATURES
- Concierge
- Elevator
- Gym
- Party Room/Meeting Room
- Rooftop Deck/Garden
- Visitor Parking
The above information is deemed reliable, but is not guaranteed. Search facilities other than by a consumer seeking to purchase or lease real estate, is prohibited.
Request More Information
We only collect personal information strictly necessary to effectively market / sell the property of sellers,
to assess, locate and qualify properties for buyers and to otherwise provide professional services to
clients and customers.
We value your privacy and assure you that your personal information is safely stored, securely transmitted, and protected. I/We do not sell, trade, transfer, rent or exchange your personal information.
All fields are mandatory.
Property Photos
Gallery
View Slide Show

















Spacious 1 Bed + Den with parking & locker, and large south-facing terrace with seasonal treed views, CN Tower & lake. Great urban community with conveniences at doorstep: dedicated streetcar lane, No Frills grocer, butcher, eclectic cafes, restaurants and services. Modern, new finishes include stone counters, upgraded kitchen with induction stove, convection oven & island, wall-to-wall bedroom closet organizers, full-size front-load washer/dryer and large walk-in shower. Boutique building of ~80 suites with executive concierge, well-equipped gym, spectacular rooftop lounge & BBQ terrace.
The above information is deemed reliable, but is not guaranteed. Search facilities other than by a consumer seeking to purchase or lease real estate, is prohibited.
Request More Information
We only collect personal information strictly necessary to effectively market / sell the property of sellers,
to assess, locate and qualify properties for buyers and to otherwise provide professional services to
clients and customers.
We value your privacy and assure you that your personal information is safely stored, securely transmitted, and protected. I/We do not sell, trade, transfer, rent or exchange your personal information.
All fields are mandatory.
Request More Information
We only collect personal information strictly necessary to effectively market / sell the property of sellers,
to assess, locate and qualify properties for buyers and to otherwise provide professional services to
clients and customers.
We value your privacy and assure you that your personal information is safely stored, securely transmitted, and protected. I/We do not sell, trade, transfer, rent or exchange your personal information.
All fields are mandatory.
Map
 | Loading data, please wait... |
Note: The property shown in the initial Street View may not be correct. Please use the provided controls to navigate around the area.
Property Rooms
| Floor | Room | Dimensions | Description |
| Flat | Living Room | 6.858 x 3.2258 | W/O To Terrace, Combined w/Dining, South View |
| Flat | Kitchen | 6.858 x 3.2258 | B/I Appliances, Stone Counters, Combined w/Dining |
| Flat | Dining Room | 6.858 x 3.2258 | Vinyl Floor, Combined w/Kitchen, Centre Island |
| Flat | Primary Bedroom | 2.7432 x 2.7432 | Large Closet, Window, South View |
| Flat | Den | 2.8448 x 1.9812 | Open Concept, Vinyl Floor |
| Flat | Other | 5.969 x 2.8702 | South View, Concrete Floor |
Appointment Request
We only collect personal information strictly necessary to effectively market / sell the property of sellers,
to assess, locate and qualify properties for buyers and to otherwise provide professional services to
clients and customers.
We value your privacy and assure you that your personal information is safely stored, securely transmitted, and protected. I/We do not sell, trade, transfer, rent or exchange your personal information.
All fields are mandatory.
Appointment Request
We only collect personal information strictly necessary to effectively market / sell the property of sellers,
to assess, locate and qualify properties for buyers and to otherwise provide professional services to
clients and customers.
We value your privacy and assure you that your personal information is safely stored, securely transmitted, and protected. I/We do not sell, trade, transfer, rent or exchange your personal information.
All fields are mandatory.
