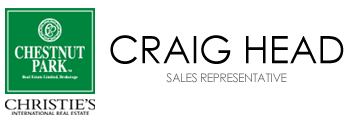Asking Price:
$1,150,000
Ref# C12110845
Available for Sale » Residential | Att/Row/Townhouse
94 Wychcrest Avenue (Christie and Dupont)
Wychwood, Toronto C02
94 Wychcrest Avenue (Christie and Dupont)
Wychwood, Toronto C02





Renovated Freehold Townhouse in Wychwood. Stylish and move-in ready, this 3-bed, 3-bath house is nestled in one of Toronto's most coveted neighbourhoods. The contemporary kitchen, renovated in 2022, features built-in appliances and a breakfast bar overlooking the spacious open-concept living and dining room ideal for entertaining. Walk out from the living area to a private garden retreat. Upstairs, find two generous bedrooms and a 4-piece bath. The top-floor principal suite offers a serene escape with a 3-piece ensuite and walk-in closet. The fully finished basement (2022 ) includes a rec room/home gym, a 3-piece bath, and a separate laundry room. Perfectly located just steps from parks, St. Clair West shops and restaurants, Wychwood Barns, Geary Avenue, and Bloor Street. Situated in the highly-rated McMurrich School district. One laneway parking space included. A turnkey opportunity in a vibrant, family-friendly community, just move in and enjoy.
Property Features
- Bedroom(s): 3
- Bathroom(s): 3
- Kitchen(s): 1
- Total Room(s): 6 + 2
- Estimated annual taxes: $4878.27
- Square footage: 1100-1500
- Basement: Full,Finished
- Att/Row/Townhouse / Att/Row/Townhouse
- Garage Type: None
- Garage Spaces: None
- Parking Drive Spaces: 1
- Occupancy: Owner
The above information is deemed reliable, but is not guaranteed. Search facilities other than by a consumer seeking to purchase or lease real estate, is prohibited.
Request More Information
We only collect personal information strictly necessary to effectively market / sell the property of sellers,
to assess, locate and qualify properties for buyers and to otherwise provide professional services to
clients and customers.
We value your privacy and assure you that your personal information is safely stored, securely transmitted, and protected. I/We do not sell, trade, transfer, rent or exchange your personal information.
All fields are mandatory.
Property Photos
Gallery
View Slide Show
































Renovated Freehold Townhouse in Wychwood. Stylish and move-in ready, this 3-bed, 3-bath house is nestled in one of Toronto's most coveted neighbourhoods. The contemporary kitchen, renovated in 2022, features built-in appliances and a breakfast bar overlooking the spacious open-concept living and dining room ideal for entertaining. Walk out from the living area to a private garden retreat. Upstairs, find two generous bedrooms and a 4-piece bath. The top-floor principal suite offers a serene escape with a 3-piece ensuite and walk-in closet. The fully finished basement (2022 ) includes a rec room/home gym, a 3-piece bath, and a separate laundry room. Perfectly located just steps from parks, St. Clair West shops and restaurants, Wychwood Barns, Geary Avenue, and Bloor Street. Situated in the highly-rated McMurrich School district. One laneway parking space included. A turnkey opportunity in a vibrant, family-friendly community, just move in and enjoy.
The above information is deemed reliable, but is not guaranteed. Search facilities other than by a consumer seeking to purchase or lease real estate, is prohibited.
Request More Information
We only collect personal information strictly necessary to effectively market / sell the property of sellers,
to assess, locate and qualify properties for buyers and to otherwise provide professional services to
clients and customers.
We value your privacy and assure you that your personal information is safely stored, securely transmitted, and protected. I/We do not sell, trade, transfer, rent or exchange your personal information.
All fields are mandatory.
Request More Information
We only collect personal information strictly necessary to effectively market / sell the property of sellers,
to assess, locate and qualify properties for buyers and to otherwise provide professional services to
clients and customers.
We value your privacy and assure you that your personal information is safely stored, securely transmitted, and protected. I/We do not sell, trade, transfer, rent or exchange your personal information.
All fields are mandatory.
Map
 | Loading data, please wait... |
Note: The property shown in the initial Street View may not be correct. Please use the provided controls to navigate around the area.
Property Rooms
| Floor | Room | Dimensions | Description |
| Main | Dining Room | 2.7 x 2.2 | Combined w/Living, Open Concept, Pot Lights |
| Main | Living Room | 3.9 x 3.1 | W/O To Garden, Electric Fireplace, B/I Bookcase |
| Main | Kitchen | 3.9 x 2.9 | Renovated, Breakfast Bar, Open Concept |
| Second | Bedroom | 4 x 2.6 | B/I Bookcase, Bay Window |
| Second | Bedroom 2 | 4 x 73 | Wainscoting, Crown Moulding |
| Third | Primary Bedroom | 4 x 31 | 3 Pc Ensuite, Walk-In Closet(s) |
| Basement | Recreation | 3.9 x 2.9 | Finished, Mirrored Walls, 3 Pc Bath |
| Basement | Laundry | 2.4 x 1.8 | Separate Room, Finished |
Appointment Request
We only collect personal information strictly necessary to effectively market / sell the property of sellers,
to assess, locate and qualify properties for buyers and to otherwise provide professional services to
clients and customers.
We value your privacy and assure you that your personal information is safely stored, securely transmitted, and protected. I/We do not sell, trade, transfer, rent or exchange your personal information.
All fields are mandatory.
Appointment Request
We only collect personal information strictly necessary to effectively market / sell the property of sellers,
to assess, locate and qualify properties for buyers and to otherwise provide professional services to
clients and customers.
We value your privacy and assure you that your personal information is safely stored, securely transmitted, and protected. I/We do not sell, trade, transfer, rent or exchange your personal information.
All fields are mandatory.
